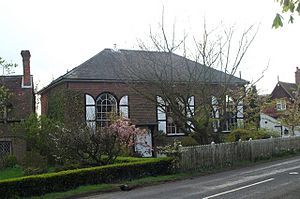Shover's Green Baptist Chapel facts for kids
Quick facts for kids Shover's Green Baptist Chapel |
|
|---|---|

The chapel from the northeast
|
|
| 51°03′00″N 0°21′24″E / 51.0500°N 0.3566°E | |
| Location | Lower High Street, Shover's Green, Wadhurst, East Sussex TN5 6NE |
| Country | England |
| Denomination | Baptist |
| History | |
| Status | Former chapel |
| Founded | 1816 |
| Architecture | |
| Functional status | Residential conversion |
| Heritage designation | Grade II |
| Designated | 12 April 1978 |
| Style | Vernacular |
| Completed | 1817 |
| Closed | c. 1973 |
Shover's Green Baptist Chapel is an old church building in a tiny village called Shover's Green in East Sussex, England. It used to be a place of worship for a Christian group known as Strict Baptists. Shover's Green is located between the towns of Wadhurst and Ticehurst.
This chapel was started by Strict Baptists from a nearby village called Burwash in 1816. It was one of three Baptist churches in the Wadhurst area. The chapel served its community for many years, until the 1970s. After it closed, the building was sold and turned into a house. The chapel looks quite similar to another old church nearby, the Rehoboth Chapel at Pell Green. Today, Shover's Green Baptist Chapel is a special building protected by law as a Grade II Listed building, which means it's important for its history and architecture.
The Chapel's Story
Shover's Green is a small place, about 2.25 miles (3.6 km) west of Ticehurst. It's also close to Burwash, where many Strict and Particular Baptists lived in the early 1800s. These groups were Protestants who were not part of the main Church of England.
In November 1815, 24 members of Providence Chapel in Burwash decided to start a new church in Shover's Green. They began building in March 1816, and the chapel was ready by 1817. Before this new building, the congregation met for about four or five years in a smaller building nearby. But it was too small and didn't belong to them, so they built their own chapel.
Another Baptist group had started in Wadhurst in 1815. The Rehoboth Chapel was built in 1824, looking much like the Shover's Green church.
In 1851, a survey of churches in Sussex showed that Shover's Green Chapel had 400 seats, with 100 of them free for anyone to use. On a typical Sunday, about 205 people came to the morning service, 386 in the afternoon, and 87 in the evening. The Sunday school was also popular, with 47 children in the morning and 49 in the afternoon.
The chapel was updated in 1876. Its original wooden outer walls were replaced with brick and tiles. As fewer people attended church in the late 1900s, the building was no longer used for religious services. It closed around 1973 and was later changed into a home. Its official registration for weddings was cancelled in March 1980.
Because of its historical importance, Shover's Green Baptist Chapel was officially made a Grade II listed building on April 12, 1978.
Chapel Design and Features
The chapel is a single-storey building, meaning it has only one main floor. It has a front with three equal sections. The roof is sloped on all sides and covered with slate tiles. The walls were originally made of timber with wooden boards, but these were replaced with brick and tiles during the 1876 renovation. The nearby Pell Green chapel still has its original wooden boards.
The front of the chapel faces northeast and has three windows that are spaced out evenly. These windows have rounded tops and wooden shutters. The main entrance has two doors and a flat roof over them. Another door on the right side was added later. On the northwest side, there's a small addition that used to be a vestry, which is a room where clergy prepare for services.
Inside the chapel, which was described as "nicely furnished," there was once a "rather high" pulpit (a raised platform for the speaker) located between two windows at the back. The roof has decorative supports called brackets under its edge.
See also
 | DeHart Hubbard |
 | Wilma Rudolph |
 | Jesse Owens |
 | Jackie Joyner-Kersee |
 | Major Taylor |

