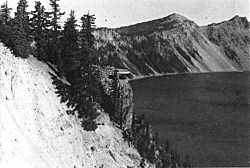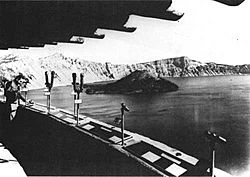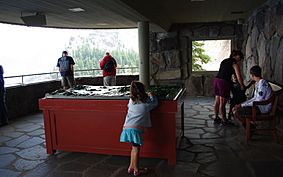Sinnott Memorial Observation Station facts for kids
Quick facts for kids |
|
|
Sinnott Memorial Building No. 67
|
|
 |
|
| Location | Crater Lake National Park, Oregon |
|---|---|
| Nearest city | Fort Klamath, Oregon |
| Built | 1931 |
| Architect | National Park Service, Merel Sager |
| Architectural style | National Park Service Rustic |
| MPS | Crater Lake National Park MRA |
| NRHP reference No. | 88002623 |
| Added to NRHP | December 1, 1988 |
The Sinnott Memorial Observation Station is a special viewing spot at Crater Lake National Park in southern Oregon, United States. It's built right into the side of the huge caldera (a big bowl-shaped hole left by a volcano). This amazing building sits 900 feet above the beautiful Crater Lake.
You can find it close to the Rim Village Visitor Center. Inside, there's a small museum that teaches you about how Mount Mazama formed and how Crater Lake came to be. The building is also known as the Sinnott Memorial Overlook or Sinnott Viewing Area. It's important because it was the first building in a national park made just for a museum. It was also the first in Crater Lake National Park to use a special "rustic stone" building style. The Sinnott Memorial is listed on the National Register of Historic Places.
Contents
Building History
The Sinnott Memorial was built thanks to $10,000 from the United States Congress. This money was given to honor Nicholas J. Sinnott. He was a politician who represented eastern Oregon in the United States House of Representatives from 1913 to 1928.
Why the Sinnott Memorial Was Built
Nicholas J. Sinnott was very supportive of Crater Lake National Park. He was the head of the House Public Lands Committee, which helped decide how public lands were used. He passed away in 1929, soon after he retired. Congress wanted the Sinnott Memorial to be both a great viewing spot and a museum. It was actually the first museum building ever built in a national park because Congress specifically asked for it.
Designing the Overlook
The building was designed by a landscape architect named Merel S. Sager. He was a leader in creating the "rustic" style of park buildings. Sager picked a spot called Victor Rock, 900 feet above the lake, to make sure the view was incredible.
Construction of the observation station began in the fall of 1930. Sager spent many hours in a rowboat on the lake. He wanted to make sure the building looked like it was part of the cliff. Because of his careful planning, the building offers amazing views of Crater Lake. But from the lake below, you can barely see it!
The building was finished the next summer and opened on July 16, 1931. Important people like Horace M. Albright, who was the director of the National Park Service, attended the opening. Once it was open, it quickly became one of the most popular places to see Crater Lake.
Modern Updates
Before the park's 100th birthday in 2003, the Sinnott Memorial Building got a complete makeover. The museum exhibits were updated too. The new exhibits cost $425,000. They have easy-to-understand displays and a video. The video shows how Mount Mazama was formed, how it collapsed, and how Crater Lake filled with water.
Building Structure
The Sinnott Memorial Observation Station is built on Victor Rock. This rock sticks out from the side of Crater Lake's caldera wall. The building is about 50 feet below the very top of the cliff. It was the first building in the park to use a mix of logs and stone for its construction. This "rustic" style became the example for all future buildings in Crater Lake National Park.
Inside the Building
To reach the Sinnott building, visitors walk down a short path with stairs from Rim Village. The entrance door opens into a large observation room, about 40 feet by 40 feet. On the north side of the room, there's an open-air balcony. This balcony gives visitors a spectacular view of the lake. A log roof, which sticks out without support (called a cantilever roof), covers the balcony.
The museum exhibits are in the middle of the observation room and along the walls. These exhibits explain the geology of Mount Mazama and how Crater Lake was formed. There's also a hidden workroom next to the museum space. A door on the east side of the room leads to the exit stairs, which are hidden by a stone wall.
Building Materials
The building is made from heavy, local stone and concrete. Strong log beams hold up the roof. The shape of the building is a bit uneven. This is because it was designed to blend perfectly with the cliff. The stone walls support the building, and the rough rock on the outside helps it look natural.
Over the years, some parts of the building have been updated. In the 1930s, the roof was rebuilt to stop leaks. In 1961, flagstone (flat stone slabs) was added to the floor inside and the patio outside. The entire building was renovated in 2003. Even with these changes, the National Park Service has worked hard to keep the building's original rustic look. Because of its special design and history, the Sinnott Memorial Building was added to the National Register of Historic Places in 1988.
 | John T. Biggers |
 | Thomas Blackshear |
 | Mark Bradford |
 | Beverly Buchanan |



