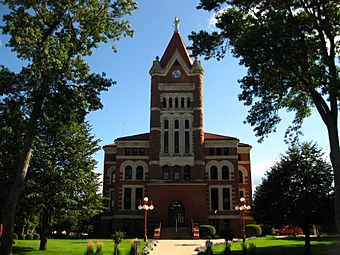Sioux County Courthouse (Iowa) facts for kids
Quick facts for kids |
|
|
Sioux County Courthouse
|
|
 |
|
| Location | Off Iowa Highway 10, Orange City, Iowa |
|---|---|
| Built | 1902-1904 |
| Architect | Beach, Wilfred W. |
| Architectural style | Romanesque Revival, Richardsonian Romanesque |
| MPS | County Courthouses in Iowa TR (AD) |
| NRHP reference No. | 77000559 |
| Added to NRHP | April 11, 1977 |
The Sioux County Courthouse is a cool old building in Orange City, Iowa. It's the main office for Sioux County, Iowa, where important county decisions are made. This courthouse was designed by Wilfred Warren Beach and built between 1902 and 1904. It has a special look called Richardsonian Romanesque architecture.
Contents
History of the Courthouse
Early Days of Sioux County
Sioux County was officially started on January 20, 1860. The land was originally home to the Sioux people. The first courthouse was a simple log cabin. It was located in a small town called Calliope, which is now part of Hawarden, Iowa. This log building was used for many things: an office, a home, and even a small fort.
In 1869–1870, the people living in Calliope moved away for a short time. They went to Sioux City, Iowa, about 40 miles south. This happened because of conflicts with Native American groups. After they returned, the log courthouse was sold.
Moving the County Seat
In 1872, people voted to move the county seat to Orange City, Iowa. The "county seat" is the main town where the county government is located. For over 30 years after that, Sioux County didn't have a central office building. All the county work was done in different places.
Building the New Courthouse
Finally, the county decided to build a proper courthouse. They approved a plan to borrow money for the project. They chose Wilfred Warren Beach as the architect. Beach was born in 1872, the same year the county seat moved to Orange City! He was from Alton, Iowa, which is very close to Orange City.
Beach started his architecture business in 1899. One of his first big projects was a building for Morningside College. By the time the Sioux County Courthouse was finished, Beach had hired a talented young person named William L. Steele. They even worked together for a short time later on.
Construction and Changes
Building the courthouse began in June 1902. However, the construction company went out of business. This caused delays, and the building wasn't finished until October 1904.
Just five years later, in 1907, lightning struck the top of the courthouse tower. It destroyed the very top part. It was replaced with a different style roof and a 10-foot-tall bronze statue. This statue represents Justice, often shown as a woman holding scales.
The clock inside the tower was made by a company called E. Howard & Co.. At first, it worked with weights and had to be wound by hand often. Later, it was updated to use an electric motor. This made it much easier to keep accurate. Most of the original clock parts were kept during this upgrade.
The building was updated a lot between 1976 and 1982. In 1977, it was added to the National Register of Historic Places. This means it's an important historical building in the United States.
Architecture Style
What is Richardsonian Romanesque?
The Sioux County Courthouse was designed in a style called Richardsonian Romanesque. This style was created by a famous architect named Henry Hobson Richardson. It's known for looking strong and solid.
It's a bit unusual that this courthouse was built in the early 1900s using this style. Richardsonian Romanesque was more popular in the late 1880s. Around the time this courthouse was built, many public buildings in Iowa and nearby states used a different style. This other style was called "classical revival" and was inspired by the World's Fair in Chicago in 1893.
However, two nearby counties in South Dakota had built courthouses in the Richardsonian Romanesque style just before this one. These were in Union County, South Dakota (built in 1898) and Lincoln County, South Dakota (built in 1899).
Key Features of the Building
The courthouse has a tall central tower that is six stories high. The main entrance is at the bottom of this tower. It has a large, rounded arch made of rough, dark red sandstone. The doors and windows look like they are set deep into the stone. This strong look is made even more noticeable by the lighter, buff-colored sandstone used for trim around the edges.
 | Dorothy Vaughan |
 | Charles Henry Turner |
 | Hildrus Poindexter |
 | Henry Cecil McBay |



