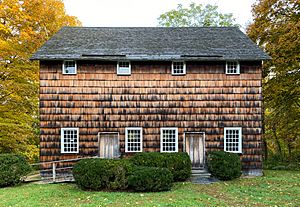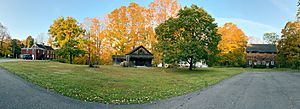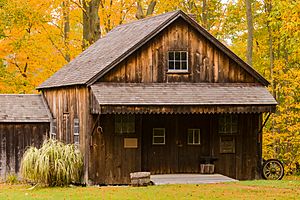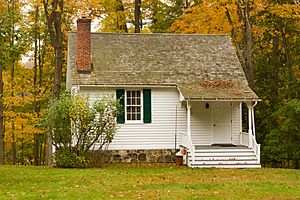Smith Tavern facts for kids
Quick facts for kids |
|
|
Smith Tavern
|
|
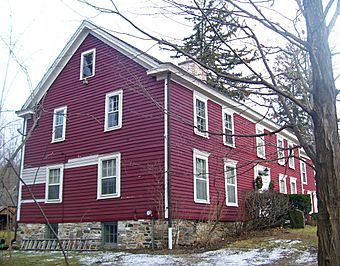
West profile and south elevation, 2008
|
|
| Location | Armonk, NY |
|---|---|
| Nearest city | White Plains |
| Area | 2 acres (0.81 ha) |
| Built | ca. 1779 |
| NRHP reference No. | 83001833 |
| Added to NRHP | September 15, 1983 |
The Smith Tavern is a very old building in Armonk, New York, in the United States. It's a red wooden house that was built a long time ago, around 1779. This building is special because it's one of the few old places left in an area that has grown a lot over the years. Even though it's called Smith Tavern, the Smith family didn't build it. They owned it for most of the 1800s.
This historic building has been used for many different things. Each use was important to the growth of the Town of North Castle, New York. During the American Revolutionary War, it was a meeting place for the local army group called the militia. It was also a popular stop for stagecoaches traveling between New York City and Danbury, Connecticut. Later, it became the local post office and the office for the town clerk. For a short time, Yale University even owned it! It was also a home for a church leader. Today, it is a museum where you can learn about history. It was added to the National Register of Historic Places in 1983.
Contents
What the Smith Tavern Looks Like
The Smith Tavern sits on a two-acre piece of land. It is on the north side of Route 22, a main road that runs through Armonk. The area around it is mostly homes with lots of trees. A church is nearby to the northeast.
A small stone wall separates the building from the road. The tavern is made of wood siding and sits on a stone base. It has three main parts. The biggest part has two floors and a pointed roof with one brick chimney. On the northeast side, there's an older part of the house, also with two floors, but with a flatter roof. A garage has been added to this part.
The building doesn't have a lot of fancy decorations. There's a simple trim where the roof meets the walls. The windows have plain wooden sills and tops. The main front door has two parts and a glass window above it. The back door is not in the center of the building.
Inside, the largest rooms are in the southwest part of the building. The main meeting room on the first floor has a fireplace. It also has original wood panels and wide floorboards made of pine. Other rooms on this floor have their original floors and old wallpaper from the late 1800s. Upstairs, the main bedroom shows off museum items like old tools and toys. The other bedrooms look similar to the rooms downstairs.
A Look Back: The Tavern's History
It's not exactly clear when the current Smith Tavern building was built. However, there was a tavern on this spot even before the American Revolution. In 1779, during the war, the local militia used a tavern here as their headquarters. The first known owner, Benjamin Hopkins, helped people who were escaping from British-controlled New York City. He later moved to a safer area.
The British burned his house in 1779. They might have also burned his tavern, which was being rented by Ichabod Ogden at the time. It's possible that the current tavern was built around what was left after the fire.
By 1792, Benjamin Tripp owned the tavern. Town records show that the town board would meet at the town clerk's house and then go to the tavern afterward. The town clerk, Harrison Palmer, bought the tavern himself in the early 1790s. This meant the board didn't have to travel after their meetings!
In 1797, Palmer sold the tavern to John Smith. John Smith was a former army captain who had been a prisoner during the war. He became the town clerk the next year. Soon, all the town's political events, like debates and meetings, happened at the tavern. Because it was a stop on the main road to Danbury, Connecticut, stagecoaches often stayed there overnight. This helped the small town stay connected to news from the city and other areas.
John Smith ran the tavern, farmed the land, and served as town clerk until 1830. His son, Samuel, took over after him. In 1809, when the local post office started, John Smith was the first postmaster. By 1855, trains became more popular than stagecoaches. The inn became less important and eventually stopped being a business. It became a family home instead. Samuel Smith lived there and farmed the land until he passed away in 1884.
His family sold the house to Odle Knapp, a successful farmer. He gave it to his son and daughter-in-law as a wedding gift. In 1898, Augustus and Kate Knapp made many changes to the house. They replaced windows, made the northeast part bigger, and added a second floor. They also added a front gable and a Victorian-style porch. These additions were later removed to make the tavern look more like it did historically.
In 1905, they sold the house to George Smith of Armonk, who was not related to the original owners. He farmed the land for 11 years. In 1916, he sold it to Fay Stanton, who loved the building's history. Stanton tried to open it as a tavern again, called the Red Jacket Inn, but it didn't work out. Two years later, the house and the remaining farm land were sold at an auction to John Sterling, a wealthy businessman from New York City.
Sterling passed away later that year. He left the property to his old college, Yale University. It took almost 20 years for Yale to officially take ownership. Two years later, Yale sold the house and five acres of land to Franklin and Frances Brown. They started making many changes to the house. Six years later, they sold it to another couple, the Datlowes, who continued the renovations.
The work done by these two couples was the most extensive. The porch and gable added by the Knapps were removed. The chimney was rebuilt. Inside, old wallpaper was taken down to show the original wood panels. The kitchen and bathrooms were updated. The house was then painted in its current colors.
In 1974, the Datlowes sold the house to a nearby church. The church used it as a home for their pastor and a meeting place. Three years later, the church decided to build a new meeting place. They sold the house and the last two acres of land to the North Castle Historical Society. The society turned it into a museum, and it has been a museum ever since. You can take guided tours there a couple of days a week.
Smith Tavern Educational Complex
The Smith Tavern is part of a larger historical area called the Smith Tavern Educational Complex. This complex includes four other interesting buildings:
- The Brundage Blacksmith Shop
- Dr. Jerry Light’s Privy (an old outdoor toilet)
- The one-room East Middle Patent Schoolhouse
- The 1798 Quaker Meeting House
The Blacksmith Shop and the Privy were added to the complex in 1981. The Schoolhouse joined in 1984, and the Quaker Meeting House was added in 1995. These buildings help visitors learn even more about the history of the area.
See also
 | Dorothy Vaughan |
 | Charles Henry Turner |
 | Hildrus Poindexter |
 | Henry Cecil McBay |


