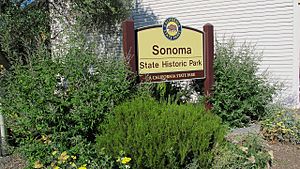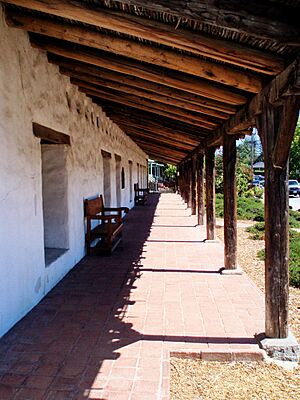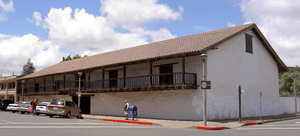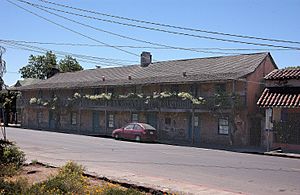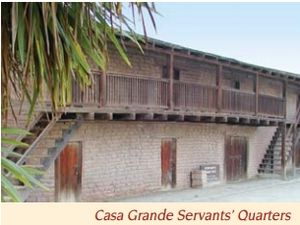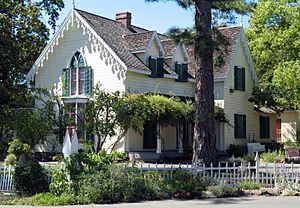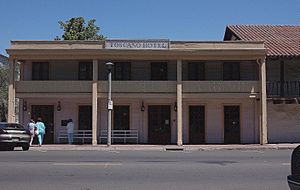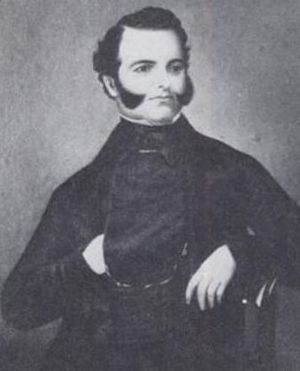Sonoma State Historic Park facts for kids
Sonoma State Historic Park is a special place in Sonoma, California, where you can explore important parts of California's past. It's like a collection of six historic buildings and sites, all in one park! These include the Mission San Francisco Solano, the Sonoma Barracks, the Blue Wing Inn, La Casa Grande, Lachryma Montis, and the Toscano Hotel.
This park started in 1909 with just the Mission. Over the years, the State of California added more historic spots. Many of these places are connected to a very important person named Mariano Guadalupe Vallejo. He played a huge role in closing the Mission, helping to create the Mexican town of Sonoma, and later developing Sonoma as an American city.
Exploring Historic Sites
Mission San Francisco Solano: The Last Mission
Mission San Francisco Solano was the 21st and final mission built in Alta California (which is now California). It was founded in 1823, making it the only mission built after Mexico became independent from Spain. The California Governor at the time wanted a strong Mexican presence north of San Francisco Bay. This was to keep the Russians, who had a settlement called Fort Ross on the coast, from moving further inland. A young Franciscan priest also wanted to move to a place with better weather and more people to teach.
In 1833, the Mexican government decided to close all the missions in Alta California. Governor Figueroa made rules for how to give out the mission's property, like land and animals, to the Native American people who lived there. Mariano Vallejo was put in charge of closing the Mission.
Even though it was only open for eleven years, the Mission was successful. However, it was smaller and had fewer industries than the older California missions.
Sonoma Barracks: A Soldier's Home
The Sonoma Barracks is a two-story adobe building with wide balconies. It faces the main plaza in Sonoma. Lieutenant Mariano Guadalupe Vallejo ordered it built to house Mexican soldiers. These soldiers had moved from the Presidio of San Francisco in 1835 when the Mission was being closed. Vallejo and his soldiers were also responsible for keeping peace with the Native Americans living on the northern border of Mexican California.
On June 14, 1846, a group of American settlers took over Sonoma. They wanted to create their own California Republic. The Barracks became their headquarters for this short uprising, which is now known as the Bear Flag Revolt.
Blue Wing Inn: California's First Hotel?
The Blue Wing Inn was one of the very first hotels north of San Francisco in California. Some say it was the first! The original building, built in 1836, was a simple one-story adobe house. But in 1848, during the California Gold Rush, two men bought it. They expanded the hotel to include a saloon. They added an upper floor and more rooms. In 1852, they added balconies and even more rooms. At first, it was called Sonoma House, but in 1853, it was renamed the Blue Wing.
La Casa Grande: Vallejo's Family Mansion
La Casa Grande was the first home of the Vallejo family. It was one of the most impressive and well-furnished private homes in California at the time. It had a wide second-story balcony overlooking the town's plaza. The house was finished in 1840, but parts of it were ready for Vallejo's second daughter to be born there in 1837. In total, eleven of Vallejo's children were born in this house.
Over the years, La Casa Grande became a very important place for social events and meetings north of San Francisco Bay. Around 1843, Mariano Vallejo added a three-story adobe tower to one corner of the house. From this tower, you could see for miles across the Sonoma Valley. The back part of the house had a kitchen and sleeping areas for Vallejo's Native American staff.
On June 14, 1846, leaders of the Bear Flag Revolt confronted Vallejo, his brother, and his brother-in-law at La Casa Grande. After hours of talks, they were taken prisoner and sent to Sutter's Fort.
The Vallejo family lived at La Casa Grande until 1852, when their new home, Lachryma Montis, was finished. However, Vallejo kept an office at La Casa Grande. In the 1860s, he worked there on his history of California. He also rented rooms to other people. In 1853, a boarding school for young ladies opened in La Casa Grande. Sadly, a sickness caused the school to close in 1856.
The main part of the house was destroyed by fire in 1867. Only the two-story servants' wing is still standing today.
Lachryma Montis: Vallejo's Dream Home
Mariano Guadalupe Vallejo started buying land for his new home in November 1849. He named it Lachryma Montis, which means "mountain tear" in Latin. This was a rough translation of the Native American name for a spring on the property, Chiucuyem, meaning "crying mountain." The estate was located a little way west and north of Sonoma's main plaza. Vallejo wanted to move his growing family from La Casa Grande after he returned from a meeting in Monterey in 1849.
Vallejo's new home was built next to the spring in 1851–1852. It was a two-story, wooden house that was actually built on the east coast of the United States! It was then shipped all the way around Cape Horn on a sailing ship and put together at its current spot. The house had a Victorian style with a large Gothic window, two porches, and fancy carved wood. Bricks were placed inside the walls to keep the house warm in winter and cool in summer. Each room had its own white marble fireplace. Beautiful chandeliers, lace curtains, and a rosewood piano were brought from Europe.
The estate also had other buildings, like a large barn and houses for the staff. The Cook House was a three-room wooden building behind the main house. Another small wooden building in the garden, called El Delirio, was a quiet place for the Vallejo family and their guests. A special warehouse was built in 1852 to store wine and fruit. This building was later turned into a home and became known as the "Swiss Chalet."
Vallejo also planted grapevines, fruit trees, and beautiful shrubs. The driveway was lined with cottonwood trees and roses. A path around the spring-fed pool was covered with vines, and there were decorative fountains and charming small buildings on the grounds.
Toscano Hotel: From Store to Hotel
The land where the Toscano Hotel stands, between the Sonoma Barracks and La Casa Grande, was sold by Mariano Vallejo in 1852. Soon after, a woman named Mrs. Nathanson built a two-story building using extra wood from a new church. This building first served as a store and a library called Nathanson's. Over the years, it changed owners and became Leiding's Store from 1860 to 1877.
After a fire destroyed another hotel nearby in 1877, the Leiding building was leased and became the new Eureka Hotel. For safety, a second staircase was added. The hotel also got a new front and balcony. Between 1880 and 1886, it was run by different people, sometimes as a hotel and boarding house for workers. For a while, it was even a "temperance hotel," meaning no alcohol was allowed.
In 1886, the hotel was listed as Tuscano, and by 1897, its name changed to the Toscano. In 1898, Stefano Martinoni bought the hotel. In 1902, a kitchen, dining room, and more boarding rooms were added.
Settimo Ciucci's daughter, Amelia, and her husband Jack Walton took over the hotel in 1922. They continued to run it as a boarding house for quarry workers and a summer place for families. In 1925, a brochure said the hotel could host seventy-five guests, and it cost $12 a week for adults. Jack Walton became famous for his friendly welcome and his "Old Fashioned" drinks. When he passed away in 1955, Amelia closed the hotel. She sold it to the State of California in 1957.
Today, the Toscano Hotel is filled with furniture from that time, looking much like it did around the early 1900s.
Mariano Guadalupe Vallejo: A Key Figure
Vallejo's Early Role
In 1833, Lieutenant Mariano Guadalupe Vallejo was the commander of the Mexican soldiers in San Francisco. At this time, the new California Governor, José Figueroa, arrived with orders to create a strong military presence north of San Francisco Bay. A big worry was that the Russian America Company, with its settlements on the coast, might try to move further inland.
In the same year, the Mexican government decided to close all the missions in Alta California. Mission San Francisco Solano officially closed in November 1834. Lieutenant Vallejo was chosen to manage the closing of the Mission. He was also told to create a town where the old Mission stood. So, he started planning Sonoma with its homes, central square, and wide streets.
Governor Figueroa also gave Vallejo a large piece of land, about 66,622 acres, called Rancho Petaluma. This ranch was west of the new town. Vallejo was also put in charge of colonization, meaning he could start giving out land grants to other Mexican citizens.
Vallejo was also named the Military Commander of the Northern Frontier. This meant he was responsible for protecting the northern border from outsiders and keeping control over the Native American population north of the Bay. Soldiers from San Francisco were moved to Sonoma. The El Cuartel de Sonoma (barracks) was built to house these troops, but much of it was used as a headquarters and for storing supplies and weapons. Before the barracks were ready, the soldiers stayed in the old Mission buildings.
Vallejo's Connection to the Historic Sites
Vallejo oversaw the closing of Mission San Francisco Solano. Over the next few years, he ordered the Sonoma Barracks and La Casa Grande to be built along the northern side of the plaza. In 1841, he had the current chapel (on the west side of the Mission) built for the local church. This replaced the older, falling-apart Mission church. In 1851–52, he built Lachryma Montis as his new home, a few blocks northwest of the plaza.
Vallejo also gave the first town lot to Antonio Ortega, who helped him with the Mission's closing. A small adobe house on that lot became the core of what would later be the Blue Wing Inn. The land for the Toscano Hotel was bought from Vallejo in 1852. So, Mariano Vallejo had a hand in almost all the historic buildings that make up Sonoma State Historic Park today.
See also
 | Georgia Louise Harris Brown |
 | Julian Abele |
 | Norma Merrick Sklarek |
 | William Sidney Pittman |


