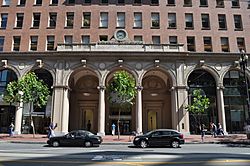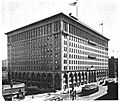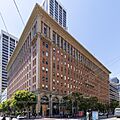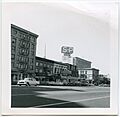Southern Pacific Building facts for kids
Quick facts for kids Southern Pacific Building |
|
|---|---|

The Market street facade of One Market Plaza
|
|
| General information | |
| Type | Commercial offices |
| Location | 1 Market Street San Francisco, California United States |
| Coordinates | 37°47′38″N 122°23′42″W / 37.79396°N 122.39496°W |
| Completed | 1917 |
| Cost | US$1.5 million |
| Owner | Morgan Stanley Real Estate Paramount Group, Inc. |
| Height | |
| Roof | 65 m (213 ft) |
| Technical details | |
| Floor count | 12 |
| Floor area | 420,000 sq ft (39,000 m2) |
| Design and construction | |
| Architect | Walter Danforth Bliss William Baker Faville |
| Structural engineer | Tipping Mar + Associates (1999 retrofit) |
The Southern Pacific Building is a cool old office building in San Francisco, California. It's part of a bigger group of buildings called One Market Plaza, right by the waterfront. This historic building is shaped like the letter "E" and has 11 stories, standing about 65 meters tall. People sometimes call it "The Landmark." It was built a long time ago, starting in 1916 and finished in 1917.
Contents
Building History: A Look Back
Early Days as Railroad Headquarters
The Southern Pacific Building became the main office for the Southern Pacific Railroad in 1917. Before that, the railroad company was in another building called the Flood Building. When the Southern Pacific Building first opened, the ground floor had shops. The railroad company used floors three through ten for their own offices. For many years, a big sign with a gothic "S·P" sat on top of the building.
Joining One Market Plaza
Later, in 1976, this building became part of a new development called One Market Plaza. This project also included two other towers, Spear Tower and Steuart Tower. Over the years, the building changed owners several times. In 1998, it was sold for $50 million. The new owners spent another $50 million to fix it up and make it stronger against earthquakes. This work was finished in 1999.
Recent Ownership Changes
In 2007, the building was sold twice in just a few months. First, it went to The Blackstone Group, and then to Morgan Stanley. Morgan Stanley later sold about half of it to The Paramount Group. By 2014, Morgan Stanley sold its remaining share to Blackstone Real Estate Partners for $600 million.
Building Design: What Makes it Special
Tallest Steel Structure of its Time
When it was finished, the Southern Pacific Building was considered very impressive. It was the tallest building west of the Mississippi River that used a steel frame. The building's unique "E" shape means its longest side, about 84 meters, faces Market Street. The two side wings are each about 64 meters long. The middle part of the "E" holds the elevators.
Italian Renaissance Style
The building's style is called Italian Renaissance. This means it looks like old Italian buildings, with details made from Roman brick and terra cotta. Inside, the lobby has beautiful Colorado yule marble walls and a fancy plaster ceiling.
Modernizing the Elevators
The building originally had eight passenger elevators. During the renovations in 1998–99, two elevators were removed. The remaining six got new, modern cabs that still used the original tracks. The elevators had already been updated in 1956 to run automatically, without operators.
Companies That Called it Home
Past Tenants
- Southern Pacific (the railroad company)
- Del Monte Foods (a food company)
- Salesforce.com (a cloud software company)
Current Tenants
- Autodesk (a software company for design and engineering)
- Google (the well-known internet and technology company)
Images for kids
See also
 | Delilah Pierce |
 | Gordon Parks |
 | Augusta Savage |
 | Charles Ethan Porter |






