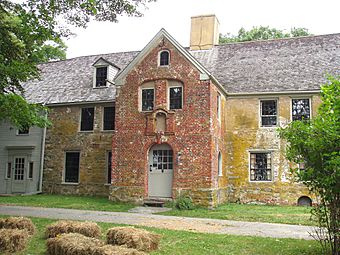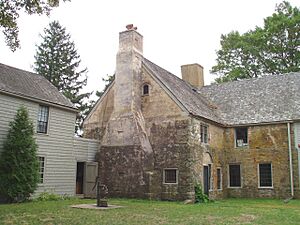Spencer–Peirce–Little Farm facts for kids
|
Spence–Peirce–Little House
|
|

Spencer–Peirce–Little Farm, Newbury, Massachusetts
|
|
| Lua error in Module:Location_map at line 420: attempt to index field 'wikibase' (a nil value). | |
| Location | Newbury, Massachusetts |
|---|---|
| Built | 1690 circa |
| Architect | Peirce, Daniel |
| NRHP reference No. | 68000043 |
Quick facts for kids Significant dates |
|
| Added to NRHP | November 24, 1968 |
| Designated NHL | November 24, 1968 |
The Spencer–Peirce–Little Farm is a really old farm in Newbury, Massachusetts. It's a special place because its main house was built around 1690! This makes it one of the few 17th-century stone houses left in New England.
Today, it's a museum run by Historic New England. You can visit and learn about life long ago. The farm covers about 231 acres of land. It's located near the Merrimack River and Plum Island Sound. In 1968, this farmhouse was named a National Historic Landmark.
Contents
A Look at the Farm's History
The land for the farm was first given to John Spencer in 1635. He used the 400 acres to raise cows for the community.
Who Owned the Farm?
In 1651, Daniel Peirce Sr. bought the property. He was a blacksmith from England. He paid 500 pounds for the land. When he passed away in 1677, the farm was worth a lot more. It was described as having "housing, barns and orchard." This big jump in value might mean the stone house was built while he lived there.
Later, in 1861, a local farmer named Edward H. Little bought the farm. His family kept the house mostly the same. In 1986, his descendants gave the property to a group called the Society for the Preservation of New England Antiquities. This group is now known as Historic New England.
The Amazing Stone House
The farmhouse is built from local stone. It has a porch and gable ends made of brick. Its outside walls are held together with lime mortar. This house is the only 17th-century stone house in New England that still has its original outside walls!
The floors and roof are made of timber. Big wooden beams and joists fit into the outside walls. Special molded bricks decorate the entrance and arched openings. In the 1700s, the original arched windows were changed to smaller, Georgian-style windows.
Inside the Farmhouse
The way the house is set up today is mostly how it was originally. It has a central chimney and a back section. The foundation of the first central chimney is still in the cellar. It's supported by two wide brick arches. However, the chimney above this point was taken down in the late 1700s.
There's also a building for a tenant farmer behind the main house. It's connected by a breezeway. Other buildings include a carriage barn, which is now a museum space, and a large barn.
What You Can See Today
About 230 acres of farmland are still used for farming. There are also walking paths for visitors. The house itself is set up for kids to enjoy.
You can see a parlor that looks like it did in the early 1800s, set for tea. The kitchen is set up to look like the 1930s. The dining room looks exactly as it did in the 1940s. There are also exhibits that show what archaeologists found at the site. You can see furniture and old glass and ceramic pieces that were put back together from broken shards.
See also
- List of the oldest buildings in Massachusetts
- List of historic houses in Massachusetts
- Open-air museum
- List of National Historic Landmarks in Massachusetts
- National Register of Historic Places listings in Essex County, Massachusetts
 | Jessica Watkins |
 | Robert Henry Lawrence Jr. |
 | Mae Jemison |
 | Sian Proctor |
 | Guion Bluford |


