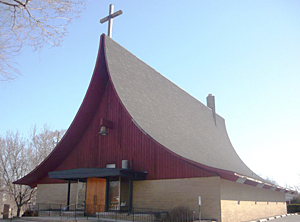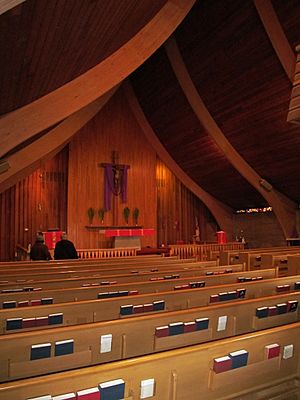St. Augustine's Episcopal Church (Gary, Indiana) facts for kids
Quick facts for kids |
|
|
St. Augustine's Episcopal Church
|
|

Viewed from the west
|
|
| Location | 2425 West 19th Ave., Gary, Indiana |
|---|---|
| Built | 1958 |
| Architect | Edward D. Dart |
| Architectural style | Modern |
| NRHP reference No. | 13000758 |
| Added to NRHP | September 18, 2013 |
St. Augustine's Episcopal Church is a special church in Gary, Indiana. It's a historic church for African American people. It belongs to the Episcopal Diocese of Northern Indiana. The church group started in 1927. The building you see today was built in 1958. In 2013, it was added to the National Register of Historic Places. This means it's an important historical place in the United States. A church member named Paula M. DeBois helped make this happen.
Contents
The Church Community's Journey
The St. Augustine's church community was started in 1927. About thirty African American professionals created it. They called it a "Colored Episcopal Mission" at first. The church's first home was in an old Roman Catholic Mission building. This was at 19th and Adams in Gary's Midtown area. The first service in their new building was held on May 8, 1959.
At the beginning, the church had trouble keeping regular services. Not many people attended. Only seventeen people came to the very first service. For the first ten years, they could only find part-time priests. In 1938, Bishop Campbell Gray asked Benedictine monks to help. These monks were from St. Gregory's Abbey, Three Rivers. They stayed with the church until 1946.
A retired priest named Rev. Langendorff led the church for a few years. Then, in 1951, Rev. Wallace L. Wells took over. He was newly ordained and married to Henrietta Bell Wells.
Growing Stronger: The Great Migration
During the 1950s, many African Americans moved to Gary. This was part of a big movement called The Great Migration. They were looking for jobs they couldn't get in the South. Many of these new families joined St. Augustine's. Because of this, the church grew a lot. By 1955, their rented Catholic Mission home was too small.
The church wanted a pipe organ for their services. An organ salesperson suggested they ask Edward D. Dart to design a new building. Dart was a famous architect. He had designed many homes in Chicago suburbs. He had also designed one other church in 1953. This was St. Michael's Episcopal Church in Barrington, Illinois.
It was very special that St. Augustine's could hire Dart. The church was for African Americans, and Dart was white. This was rare during the time of segregation.
Designing a New Home
The church asked Dart to design a building for about $120,000. They had $45,000 saved up. They also got a $20,000 grant from the National Council of Churches. Dart's first design was too expensive. It had large, fancy stained glass windows that cost $10,000 each. The church quickly said no to this design. They wanted something simpler and more modest.
Dart then created a second design. This one was agreed upon by the church leaders. Discussions about the design lasted for several years.
The new building was finished in 1958. It was built at 19th and Ellsworth in the Tolleston area of Gary. It quickly became well-known. In 1960, the building won awards. These were from the American Institute of Architects and the Church Architectural Guild. Many magazines and newspapers wrote about the building. The Chicago Tribune was one of them. They wrote about its beautiful design. However, few articles mentioned that the church was for African American people. Most pictures published did not show any church members.
St. Augustine's became a full parish in 1961. This was two years after their new building was completed.
Church Leaders (Pastors/Rectors)
- Wallace Lewis Wells (1951–1963)
- Dr. Robert Earl Hood (1963–1967)
- William James Walker (1967–1968)
- Joseph W. Riggs (1970–1975)
- James Donald Manning (1978–1982)
- H. Fitz-Roy Henderson Thompson (1983–1989)
- David Lee Hyndman (1991–2018)
The Church Building's Design
The church building was designed by the famous Mid-Century Modern architect Edward D. Dart. He designed it in 1958. The building is very important for its architecture. It won two awards soon after it was built. St. Augustine's uses Indiana limestone, wood, and stained glass windows. These windows are called clerestory windows.
This building was the first of Dart's designs to be nominated for the National Register of Historic Places. It was officially listed on September 18, 2013. At that time, St. Augustine's was the only modern church building in Gary built after World War II. The building also received a $2,000 grant. This was an African American Heritage Grant from Indiana Landmarks. It helps the church with its efforts to preserve the building.
 | Janet Taylor Pickett |
 | Synthia Saint James |
 | Howardena Pindell |
 | Faith Ringgold |




