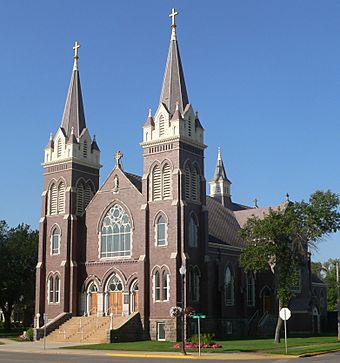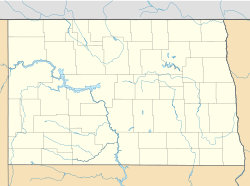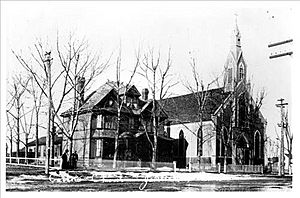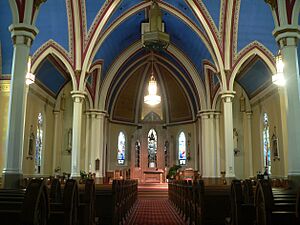St. James Basilica (Jamestown, North Dakota) facts for kids
Quick facts for kids |
|
|
St. James Catholic Church
|
|
 |
|
| Location | 622 1st Ave., S., Jamestown, North Dakota |
|---|---|
| Built | 1910–1914 |
| Built by | Jeff Shelde |
| Architect | Hancock Brothers |
| Architectural style | Late Gothic Revival |
| NRHP reference No. | 82001346 |
| Added to NRHP | October 22, 1982 |
St. James Basilica is a special Catholic church in Jamestown, North Dakota, United States. It's called a "minor basilica," which means it has a special honor from the Pope. This church is part of the Diocese of Fargo. Before the current building, there was an older church built in 1882. That first church was even a cathedral for a short time in the 1800s. The church building you see today was added to the National Register of Historic Places in 1982. Six years later, in 1988, it became a minor basilica.
Contents
The Story of St. James Basilica
Early Days of the Church
Catholic families started settling in the Jamestown area around 1872. The very first Mass, which is a special church service, happened in Jamestown on January 10, 1879. For three years, the church community didn't have its own building. They met in hotels, schools, and other meeting places. They also didn't have a full-time priest, so visiting priests would come to lead services.
In 1882, Father Flannigan became the first full-time pastor for the church. He helped raise $6,000 to build a wooden church. It was about 86 feet long and 60 feet wide. A small rectory, which is where the priest lives, was built next door. Both buildings were finished in June 1882. Anton Klaus, an important person in Jamestown, gave the land for the church. Bishop Martin Marty officially dedicated the church on May 13, 1883.
Becoming a Cathedral
On November 10, 1889, Pope Leo XIII created the Diocese of Jamestown. This meant St. James Church became the main church, or "cathedral," for the new diocese. Bishop John Shanley was chosen to lead it. He started a school called St. John's Academy and made improvements to the church and rectory. He also organized the first Catholic Congress of the Dakotas in 1891. This was an annual meeting to help Native Americans in North Dakota.
Bishop Shanley found it hard to lead the diocese from Jamestown. So, in 1891, he moved to Fargo. He had a new church, the Cathedral of St. Mary, built there. On April 6, 1897, Fargo officially became the main city for the diocese.
Building the New Church
By the early 1900s, it was clear that a bigger, new church was needed. The Rev. Edward J. Geraghty and Michael Murphy, a local banker, led the building project. The Hancock Brothers from Fargo designed the new church in the Gothic Revival style. This style often features tall arches and detailed stonework. Jeff Shelde was chosen as the builder.
Construction began in 1910 and took four years to complete. Bishop James O'Reilly officially dedicated the new church on November 29, 1914.
Updates and Basilica Status
From 1956 to 1958, the church had a big renovation project. A new, larger rectory was designed by an architectural firm from Minneapolis. The church basement was turned into a parish hall for community events. The inside of the church was also updated with new paint and simpler altar decorations.
On October 26, 1988, Pope John Paul II gave St. James Church the special title of a minor basilica. Bishop James S. Sullivan led the dedication ceremony on July 23, 1989. The official document from the Pope, which made St. James a basilica, can be found near the southwest entrance of the church.
Church Design and Features
How the Basilica Looks
The St. James Basilica is shaped like a cross. It measures about 140 feet long and 50 feet wide. At its widest point, where the "arms" of the cross are (called the transept), it's about 70 feet wide. The main part of the building is 42 feet high. The two tall towers on the front of the church are 125 feet tall. The very tops of these towers have spires, which are pointed roofs, topped with crosses covered in 23-carat gold leaf.
Building Materials
The church's foundation is made of rough, cut granite. The outside walls are covered with special bricks from the Hebron Brick Company. These bricks are trimmed with smooth Bedford stone. The church can seat 650 people, and another 100 can fit in the choir loft. The beautiful stained glass windows show scenes from the life of Jesus. They were put in by the Pittsburgh Plate Glass Company in 1918.
See also
 In Spanish: Basílica de Santiago (Jamestown) para niños
In Spanish: Basílica de Santiago (Jamestown) para niños
 | William Lucy |
 | Charles Hayes |
 | Cleveland Robinson |





