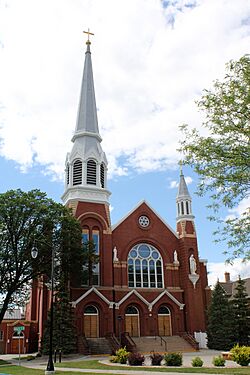Cathedral of St. Mary (Fargo, North Dakota) facts for kids
Quick facts for kids Cathedral of St. Mary |
|
|---|---|
 |
|
| 46°52′57″N 96°47′19″W / 46.8824°N 96.7887°W | |
| Location | 604 Broadway Fargo, North Dakota |
| Country | United States |
| Denomination | Roman Catholic Church |
| History | |
| Status | Cathedral/Parish church |
| Founded | 1880 |
| Dedication | Blessed Virgin Mary |
| Dedicated | May 30, 1899 |
| Architecture | |
| Architect(s) | Edward P. Bassford |
| Style | Romanesque Revival |
| Completed | 1899 |
| Specifications | |
| Number of spires | Two |
| Spire height | 172 feet (52 m) |
| Materials | Brick |
| Administration | |
| Diocese | Fargo |
The Cathedral of St. Mary is a beautiful Catholic church in Fargo, North Dakota, United States. It's a special kind of church called a cathedral. This means it's the main church for the Diocese of Fargo, which is like a large area managed by a bishop.
Contents
History of St. Mary's Cathedral
How the Church Began
The St. Mary's church community, also known as a parish, started in 1880. Nine years later, the area that would become the Diocese of Fargo was created. It was first called the Diocese of Jamestown. At that time, it covered the entire state of North Dakota. The St. James Church in Jamestown was the first cathedral.
A New Home in Fargo
The first bishop of the diocese, Bishop John Shanley, moved to Fargo in 1891. In 1897, the name of the diocese was officially changed to Fargo. Bishop Shanley bought land for a new cathedral in Fargo. The church's basement was finished when a big fire destroyed most of downtown Fargo in 1893.
Building the Cathedral
Bishop Shanley generously gave a lot of the money he had raised for the new cathedral to help rebuild the city. Because of this, building the cathedral was delayed. The Cathedral of St. Mary was finally finished and opened on May 30, 1899.
Architecture of St. Mary's Cathedral
Design and Style
The church building was designed by Edward P. Bassford, an architect from St. Paul, Minnesota. He designed it in the Romanesque Revival style. This style often uses round arches and strong, solid shapes. The building is made of brick.
Outside the Church
The church has a main entrance area with two towers that are not the same height. The taller tower is about 172 feet (52 meters) high. It holds a single bell. On the smaller tower, there is a statue of the Blessed Virgin Mary. Statues of St. Peter and St. Paul stand next to a large arched window on the front of the church.
Inside the Church
Inside, the main part of the church, called the nave, has three aisles. The ceiling is shaped like a barrel vault, which looks like a long, rounded tunnel. There is also a cross vault where the transept (the part of the church that crosses the main section) meets the nave. In 2011, the entrance area was made bigger. This was done to follow rules that help people with disabilities access the building more easily.
Images for kids
See also
 In Spanish: Catedral de Santa María (Fargo) para niños
In Spanish: Catedral de Santa María (Fargo) para niños
 | William L. Dawson |
 | W. E. B. Du Bois |
 | Harry Belafonte |





