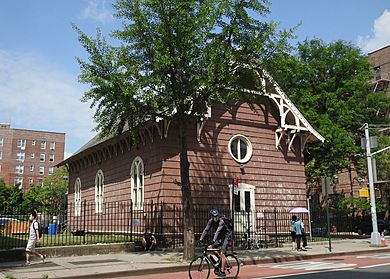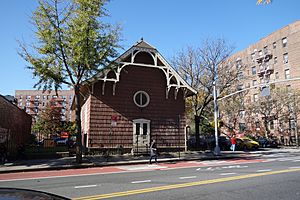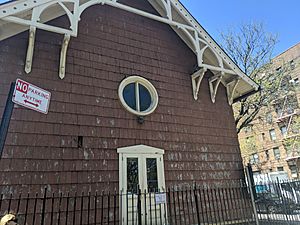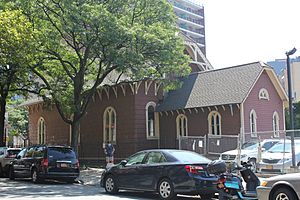St. James Church (Queens) facts for kids
Quick facts for kids St. James Church |
|
|---|---|
|
Old St. James Church
|
|

Seen in July 2020
|
|
| Religion | |
| Affiliation | Episcopal Church |
| Ownership | Episcopal Diocese of Long Island |
| Status | Used as community center only |
| Location | |
| Location | 86-02 Broadway, Elmhurst, Queens |
| State | New York |
| Country | United States |
| Architecture | |
| Architect(s) | James Moore |
| Architectural style | Colonial, Post-medieval English |
| Date established | 1704 |
| Groundbreaking | 1735 |
| Completed | 1736 |
| Specifications | |
| Direction of façade | East |
| Length | 58 feet (18 m) (main structure) 25 feet (7.6 m) (annex) |
| Width | 30 feet (9.1 m) (main structure) 15 feet (4.6 m) (annex) |
| Materials | Wood |
|
St. James Church
|
|
| Location | 86-02 Broadway, Elmhurst, New York |
| Area | less than one acre |
| Built | 1735–1736 |
| Architect | Moore, James, of Newton |
| Architectural style | Colonial, Post-medieval English |
| NRHP reference No. | 99001331 |
| Significant dates | |
| Added to NRHP | November 12, 1999 |
St. James Church, also known as the Old St. James Church, is a very old church building in the Elmhurst neighborhood of Queens, New York City. It's special because it's the oldest building in the city that was used by the Anglican Church (which is part of the Church of England). People also call it the Old St. James Church to tell it apart from a newer church nearby.
The church was first started as a mission in 1704. The building you see today was built between 1735 and 1736. The church was used for services until 1848. After that, it became a community building. It was used for Sunday school and other group activities. The building has been repaired and changed many times over the years. A big part was added in 1883.
Today, the Old St. James Church is used as a community center. It was restored in 2004. The church is designed in the English Colonial style. It was added to the National Register of Historic Places in 1999. In 2017, the New York City Landmarks Preservation Commission also named it a city landmark.
Contents
History of St. James Church
Early Days in Elmhurst
Elmhurst was founded in 1652. It was first called Middleburgh by the Dutch settlers. The town wanted people of different religions to live there. A community building was built for everyone to share. It was used by the Church of England, Dutch Reformed Church, Presbyterians, and Quakers.
When the English took control in 1665, Middleburgh was renamed "Newtown." Later, in 1683, Newtown became part of Queens County. A new church building for all these groups was built in 1669.
The Church of England in New York
In 1693, the Church of England became the official religion in the Province of New York. This meant that the church in Jamaica also covered Newtown and Flushing. The "Mission Church at Newtowne" was started in 1704. It was a mission of the Jamaica church.
Ministers would hold services in Jamaica one week. Then they would go to Flushing and Newtown in the following weeks. The mission in Jamaica grew into Grace Church. The one in Flushing became St. George's. The mission in Newtown became St. James Church.
Building the Church
More people joined the Mission Church at Newtown after 1732. The town gave them land for a church on April 19, 1733. It took some time to raise money. Building started in early 1735 and finished in 1736. Joseph Moore was the builder and James Renne Jr. was the carpenter. The church added pews in 1740.
The church building was "box-like" and made of wood. It had round-arched windows and a tower with a steeple. The main door was on the south side. Inside, there were boxed pews that could be locked. Important people sat in the pews closest to the minister. Other people, like servants, sat in the upper part of the tower.
The church grew quickly in the 1750s. In 1761, the church became independent. It was named the Church of England Parish of Saint James. The church also got land behind it for a cemetery. The building was changed: the south entrance was closed. Two new doors were added on the east side. The room in the western tower became the vestry room. The church was made longer to the west in 1772.
During the American Revolution
The church continued to operate during the American Revolutionary War. The minister, Joshua Bloomer, supported the British. Important British leaders even attended services there. After the war, St. James Parish became part of the Protestant Episcopal Church of the United States. Its name was changed in 1793.
St. James Parish separated from the Jamaica parish in 1797. The church also gave land across Broadway for a school. In 1803, St. James and St. George's churches merged again for a short time. In 1809, the church received a large gift of land in Manhattan from Trinity Church. The church building was repaired between 1814 and 1827. An organ was added in 1843.
Later Use and Changes
On July 16, 1848, the last church service was held in the old building. The church congregation moved to a new building nearby. This new church was the St. James Episcopal Church. The graveyard at the old church was used until 1851. Most of the bodies were moved to the new church's cemetery.
The old St. James Church then became a parish hall. The pulpit was removed in 1861. The building was used as a Sunday school. In 1882, any remaining graves were moved. The steeple of the old tower was taken down. A new annex was built at the back of the church between 1882 and 1883. The front of the building was also updated. The old pews were replaced with benches.
In the late 1890s, Newtown was renamed Elmhurst. It became part of the City of Greater New York. Elmhurst started to grow with new homes and businesses. After a fire in 1924, electricity was installed. A restroom and kitchen were added. The church's land became smaller in the 1920s due to street construction.
The New York City Subway's Queens Boulevard Line was built under the church in the 1920s and 1930s. The city government tried to take the church's old cemetery for a playground. News articles from 1925 mention the old church being used as a chapel. It was used as a parish hall and Sunday school until 1941. A new parish hall was built behind the newer St. James Episcopal Church.
The building was used by the Boy Scouts of America from 1928 to 1953. It was also used by the Girl Scouts and Brownies until the 1980s. In the 1950s, the U.S. government wanted to use the church for civilian defense. The church leaders said no. In 1963, the Postal Service wanted to tear down the church for a post office, but this was also refused.
In the late 1900s, the old St. James Church was used by different community groups. These included the Vietnam Veterans of America and Alcoholics Anonymous. It was also used by an Indonesian church and a group for Chinese senior citizens. By the 1990s, the building was in bad shape.
Father William Galer and architect Kaitsen Woo helped get money to fix the building. The restoration was finished in 2004. This was the 300th anniversary of the church's founding. Today, the restored church is used as a community center.
Architecture and Design
St. James Church is located at the southwest corner of 51st Avenue and Broadway in Elmhurst. There is parking at the west end of its lot. The area around the church has apartments, houses, and stores.
The church is designed in the English Colonial style. It has a main section built in 1735–1736. There is also a rear section built in 1883. The rear section replaced an older tower from the 1700s. The eastern part of the church was made longer in 1771. The church lot measures about 62.42 by 179.78 feet (19.03 by 54.80 m).
Outside the Church
The main part of the church is 58 by 30 feet (17.7 by 9.1 m). Its longest side runs west-east, next to 51st Avenue. The outside walls are covered with cement asbestos shingles over wood shingles. The north and south sides each have three round-arched windows. The east side has two round-arched windows.
The front door is on the east side, facing Broadway. It has double doors under a round window. This window is about 5 feet (1.5 m) wide. The roof is a gable roof with parts that hang over the sides. A brick chimney is on the western part of the roof.
The annex, or addition, on the west side is 25 by 15 feet (7.6 by 4.6 m). Like the main building, it has a gable roof. There are two windows on the north, west, and south sides. A half-circle window is on the west side under the roof. The outside materials are slightly different. The annex has a basement underneath it. The western annex is where the church's old tower used to be. That tower had a steeple and a weather vane on top.
Inside the Church
The main part of the church has a barrel vaulted ceiling. This ceiling was built around 1816. Many of the original wooden decorations from the 1700s are still there. These include wood panels on the north, south, and west walls. There is also an eastern gallery with wooden details.
The original pine floor was covered in the early 1900s. Then it was covered again in the late 1980s. When the building was used as a church, it had an entrance on the south side. The pulpit (where the minister spoke) was across from this entrance. A choir gallery was on the east side of the church.
The old tower had a "slave room." This was where indentured servants, apprentices, slaves, and Native Americans would sit. It was at the same level as the pulpit. It had a window looking into the main part of the church.
Landmark Status
The old St. James Church was added to the National Register of Historic Places in 1999. People then asked the New York City Landmarks Preservation Commission to make it a city landmark. At first, the commission said no. They felt too many changes had been made to the outside of the building.
However, the Episcopal Diocese of Long Island supported the landmark idea. So, the commission agreed to look at it again. In September 2017, the original church at 86-02 Broadway was officially named a city landmark. The commission said the church is important because it is the second-oldest church still standing in New York City. It is also the oldest surviving Anglican building and Church of England mission church.
 | Delilah Pierce |
 | Gordon Parks |
 | Augusta Savage |
 | Charles Ethan Porter |




