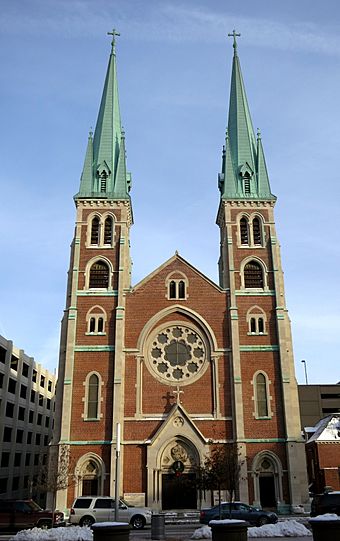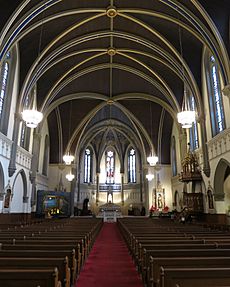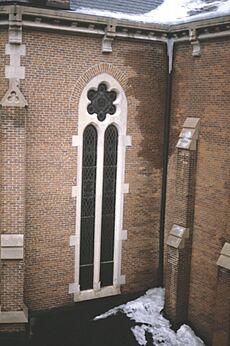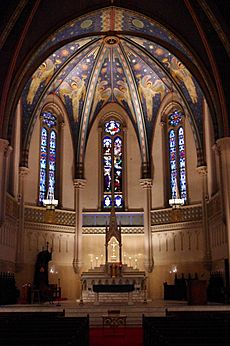St. John the Evangelist Catholic Church (Indianapolis, Indiana) facts for kids
Quick facts for kids |
|
|
Saint John Church and Rectory
|
|
 |
|
| Location | 121 South Capitol Avenue 124 and 126 West Georgia Street Indianapolis, Indiana |
|---|---|
| Built | 1863–1871 |
| Architect | Diedrich A. Bohlen |
| Architectural style | French Gothic Revival and American Romanesque Revival |
| NRHP reference No. | 80000061 |
| Added to NRHP | September 17, 1980 |
Saint John the Evangelist Catholic Church is a Catholic church in Indianapolis, Indiana, United States. It is part of the Roman Catholic Archdiocese of Indianapolis. This church is the oldest Catholic parish in Indianapolis and Marion County, Indiana. It started in 1837 as Holy Cross parish and was renamed Saint John the Evangelist in 1850.
Saint John's Church was very important for the growth of the Catholic Church in Indianapolis. It served as the main church for the diocese (a church district led by a bishop) from 1878 to 1906. The rectory (the priest's house) was also where the bishop lived and worked for many years. In 1900, the first special ceremony to make a new bishop in Indianapolis happened here.
Even though many people thought of Saint John's as the main church, it was never officially called a "cathedral." The official cathedral was in Vincennes, Indiana, until 1898. That's when Indianapolis became the main city for the diocese. Saint John's continued to host important church events until Saints Peter and Paul Cathedral was built in 1906. The Saint John's Church and its rectory were added to the National Register of Historic Places in 1980.
The current Saint John's Church is the third church building for the parish. It is the main building among several church structures on Georgia Street and Capitol Avenue. Diedrich A. Bohlen, a famous architect from Indianapolis, designed the rectory (built in 1863) and the church (built from 1867 to 1871). His son, Oscar Bohlen, designed the church's two tall spires, which were added in 1893. The church is made of red brick and mixes different styles, like French Gothic Revival and American Romanesque Revival architecture. It can seat 3,000 people. When its foundation was laid in 1867, it was the largest church in Indiana. It was officially opened on July 2, 1871.
Contents
Church History
Early Beginnings
Holy Cross parish, which later became Saint John the Evangelist, is the oldest Catholic church community in Indianapolis. It played a big part in how the Catholic Church grew in the city. The church's story began in 1837. That year, Father Vincent Bacquelin held the first regular Catholic Mass in Indianapolis in a local tavern.
In November 1837, Father Bacquelin started Holy Cross parish. The Diocese of Vincennes bought land for the first church. This first church, called the Chapel of the Holy Cross, was a simple wooden building. The first Mass was held there on October 11, 1840.
In 1846, Bishop Célestine Guynemer de la Hailandière bought more land on Georgia Street. This land would become the site for new church buildings. In 1850, a new brick church was built there. Father John Guéguen, the pastor at the time, changed the parish name to Saint John the Evangelist. He did this when the new church was finished. Saint John the Evangelist was Father Bacquelin's favorite saint.
Growing the Parish Community
Augustus Bessonies became the pastor of Saint John's in 1857 and served until 1890. During his time, the parish grew a lot. New church, rectory, and school buildings were added on Georgia Street. In 1859, a new school building was built for Saint John's Academy. This was the first Catholic school in the city. The Sisters of Providence of Saint Mary-of-the-Woods started the school in September 1859.
The school later moved to a new building on Maryland Street in 1874. The original Georgia Street school building was later torn down. The Maryland Street school closed in 1959 and was also torn down. In 1863, the parish built a new rectory next to Saint John's Church. In 1867, a three-story brick school for boys was built. The Brothers of the Sacred Heart ran this school until 1929. This building was also later torn down.
Construction on the current Saint John's Church began in April 1867. The main part of the building was finished in 1871. The tall spires were very expensive, so they were not added until 1893. In the early 1870s, Bishop Jacques-Maurice De Saint Palais of Vincennes visited Indianapolis. He stayed at Saint John's rectory and used the church as his main church for a time. He thought about making Indianapolis the official city for the diocese, but he left that decision to his successor, Silas Chatard.
A Bishop's Home
Saint John's served as the main church for the diocese from 1878 to 1906. This was when Bishop Silas Chatard lived and worked there. Bishop Chatard officially got permission from Pope Leo XIII to make Indianapolis his home. After he became a bishop in Rome in 1878, he came to Indianapolis.
Within a month, Bishop Chatard asked architect Diedrich A. Bohlen to design an addition to Saint John's rectory. This addition would be the bishop's home and the office for the diocese. The rectory addition was the bishop's home from August 1878 until April 1892. Then, Bishop Chatard moved to a new rectory at the Saint Peter and Paul parish.
When Bishop Chatard moved to Indianapolis in 1878, many people thought Saint John's was the main church for the diocese. However, it was never officially named a cathedral. The official cathedral remained in Vincennes until March 28, 1898. On that date, Pope Leo XIII officially moved the main church office to Indianapolis. This created the Diocese of Indianapolis.
Since the new Saints Peter and Paul Cathedral wasn't built until 1906, important church events continued to be held at Saint John's Church. Bishop Chatard held four important church meetings at Saint John's. Some church offices stayed at Saint John's even longer. The rectory housed the main diocesan office until 1968. It also served as the church court until 1982.
Monsignor Francis H. Gavisk became the pastor of Saint John's from 1890 to 1932. He continued the work to finish the church in 1893. On May 12, 1903, Bishop Chatard celebrated his 25th anniversary as a bishop at Saint John's. This was the last major church event held there for a while.
The church was repaired and updated for its 100th anniversary in 1971. Saint John's Church and rectory were added to the National Register of Historic Places in 1980. In 1985, Saint John's Church again hosted some important church events, like ordinations (ceremonies to make new priests). This happened while Saints Peter and Paul Cathedral was being renovated.
Building the Church and Rectory
Saint John's Church is the main building in a group of church structures. These buildings are located on the southwest corner of Georgia Street and Capitol Avenue. They were built in different stages. Diedrich A. Bohlen designed the rectory (1863), the current Saint John's Church (1867–71), and the bishop's residence addition to the rectory (1878). Bohlen also designed other church-related buildings nearby. His son, Oscar Bohlen, designed the two tall spires on the church towers and oversaw their construction.
The red-brick rectory, designed by Bohlen, was built in 1863. It is two stories tall and faces south on Georgia Street. The rectory addition, built where the old Saint John's Church used to be, was finished in July 1879. This addition and a brick walkway to the church cost about $10,000 at the time.
Construction on the current church began in 1867. This is the second church building on the Georgia Street site. Money from private donations and church fundraising paid for the church. It cost about $120,000 to build. The first church on this site faced Georgia Street, but the current church faces west on Capitol Avenue. Bishop St. Palais laid the first stone on July 21, 1867. John Baptist Purcell, the Archbishop of Cincinnati, officially opened the new church on July 2, 1871.
The twin spires were not added until 1893 because they were so expensive. Saint John's was closed from February to September 1893 for the spires to be built. During this time, a pipe organ was also installed, and the inside of the church was decorated.
Church Design
The current Saint John's Church has a mix of styles. It includes parts of French Gothic Revival and American Romanesque Revival architecture.
Outside and Shape
The church is built with red brick and white limestone. It has a large arched main entrance, a square tower, and two tall spires. The church is shaped like a cross, with a main aisle (nave) and a rounded end (apse). The church can seat 3,000 people. When its first stone was laid in 1867, it was the largest church in Indiana. The church is about 75 feet wide, 202.5 feet long, and 53 feet tall. Its twin spires are 194 feet tall.
The front of the church, facing Capitol Avenue, has three sections. It has three stone entrances. The middle section has the main entrance with large wooden doors. Stone columns support a Gothic arch. Above the main door, there is a stone carving by Joseph Quarmby. It shows John the Evangelist thinking about the scriptures. The church's building dates (1867 and 1871) are carved in stone above the entrance. A stone cap above says "D.O.M.", which means "To God, the Best and Greatest." A rose window is in the center of the second floor. The two tower sections on the sides have copper spires. Each tower has more entrances and openings on different levels.
Inside the Church
The inside of the church has a Gothic style with columns and arched ceilings. There is an organ and choir area at the back of the main aisle. The curved ceiling is painted a light color. Guy Leber, an Italian-Swiss painter, painted the ceiling of the apse with "The Angels of Glory."
The church's original walls had wooden panels. Stonecarver Henry R. Sanders made the decorative parts of the columns and pillars from plaster. In 1893, four coats of arms were placed on the walls. These represent important church leaders from when the church was built. Statues of the Virgin Mary and Saint Joseph are on either side of the apse. Paintings for the Stations of the Cross were made by L. Chovet from Paris, France. The main altar, made of Italian marble, and the wooden pulpit were added in 1893. The church's original pews were made of black walnut wood. A mosaic tile floor was installed in 1905, replacing the carpet.
The church has four smaller chapels along the main aisle, two on each side. The Saint Patrick and Pietà chapels were gifts from Bishop Chatard. The Sacred Heart and Saint Anne chapels were gifts from Father Bessonies. Each chapel has a statue: Saint Patrick, the Mother of Sorrows, the Sacred Heart, and Saint Anne with the Virgin Mary. Each of these four chapels also has two beautiful glass windows that were installed in 1893.
Twenty-five stained-glass windows are in the church's outer walls. The original rose window on the west side was broken in a hailstorm in 1923. A new one was designed in 1924. It shows Saint John on the island of Patmos. The stained-glass window in the center of the apse was a gift from Bishop St. Palais. It shows Saint John's vision from the Bible. Another window shows Christ's baptism in the Jordan River. Most of the other windows were designed in 1942.
A pipe organ built in 1989 is in the organ area at the back of the church. Its outer case comes from the original organ installed in 1894. Some of the pipes are from an older organ built in 1935. When the church was updated in 1971, the altar was moved to face the people. The baptismal font was also moved, and communion rails were removed.
The Rectory Building
The rectory was built in two parts. The two-story east section was built in 1863. The three-story bishop's residence and office was added in 1879. Both buildings face Georgia Street and are made of red brick with limestone trim. The 1863 building has steps leading to its entrance. The rectory's front has a special gable and an arch over the door. The 1879 addition has a more Victorian style with arched openings. A red-brick wall separates the rectory and its addition from Georgia Street.
Special Events
Auxiliary Bishop Denis O'Donaghue was made a bishop at Saint John's Church on April 25, 1900. This was the first time such a ceremony happened in Indianapolis.
Church Community
After the early 1900s, fewer people lived downtown. Many families moved to the suburbs, so the church's membership went down. In the 1880s, there were 3,000 members, but by the 1970s, there were fewer than 30. In 1971, for its 100th anniversary, the church started a new mission. It began to serve visitors to Indianapolis and people who work downtown.
The church is located across from the Indianapolis Convention Center. It is also close to downtown hotels and attractions. This makes it a good place for people attending conventions and other visitors to gather. As of 2017, the church's membership had grown to 1,200 households.
See also
 In Spanish: Iglesia de San Juan Evangelista (Indianápolis) para niños
In Spanish: Iglesia de San Juan Evangelista (Indianápolis) para niños
 | Selma Burke |
 | Pauline Powell Burns |
 | Frederick J. Brown |
 | Robert Blackburn |






