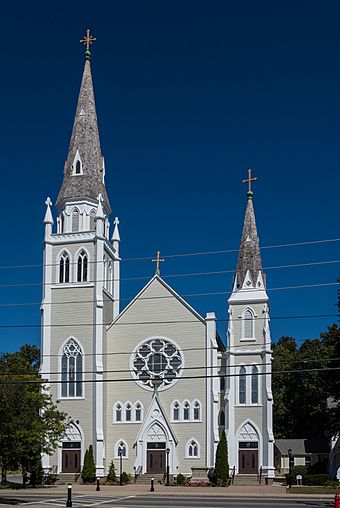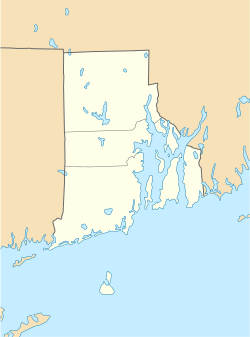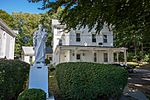St. Joseph's Church Complex (Cumberland, Rhode Island) facts for kids
Quick facts for kids |
|
|
St. Joseph's Church Complex
|
|

St. Joseph's Church (2012)
|
|
| Location | Cumberland, Rhode Island |
|---|---|
| Built | 1890 |
| Built by | A. Richards |
| Architect | James Murphy |
| Architectural style | Gothic Revival |
| NRHP reference No. | 82000007 |
| Added to NRHP | August 12, 1982 |
St. Joseph Church is a Catholic church located in Cumberland, Rhode Island. It is part of the Diocese of Providence. This church is famous for its beautiful and old buildings at 1303 Mendon Road. The main church building was designed by James Murphy. It is built in the Gothic Revival style. The church and its other old buildings were added to the National Register of Historic Places in 1982. This group of buildings is known as the St. Joseph's Church Complex.
Contents
History of St. Joseph's Church
Early Days of the Parish
St. Joseph's Parish started in 1872. An earlier church building stood on the same spot. At that time, it was the only Catholic church between Valley Falls and Woonsocket. It served a very large area.
Serving the Community
The church was a key religious and social center. Many of its members were Irish, and later French Canadian and Italian workers. These people worked in the nearby mills of Ashton and Berkeley.
Building a New Church
By 1888, the parish had grown a lot. More space was needed for everyone. So, a new church building was started. It was finished in 1890. This new church replaced the first one. The original rectory (where the priest lives) and parish hall were kept.
A Historic Landmark
Experts from the Rhode Island Historical Preservation and Heritage Commission have called the current church one of the best wooden religious buildings from the late Victorian era in Rhode Island. It was added to the National Register of Historic Places in 1982. The church also had a big restoration project in 1995 to fix it up carefully.
Architecture of the Complex
The Church Building
St. Joseph's Church is a beautiful building with two spires. It was designed in 1888 by James Murphy. He was an architect from Providence who designed many Catholic churches. The church has a tall, rectangular shape with a pointed roof. It also has a rounded section at one end called an apse.
The church has side aisles that go around the apse. One tower is shorter and has two pointed windows. It has a decorative top like a castle wall. The taller tower has large, fancy Gothic windows. It is topped with an eight-sided bell tower and a spire.
The Rectory Building
The St. Joseph's Rectory was built around 1872. It is two or three stories tall. This building is a good example of a "bracketed style" house. It has a porch that wraps around it. You can also see decorative carved brackets and fancy wooden designs. The inside of the rectory has been changed over time.
The Parish Hall
The original parish hall was built around 1872. It was a simpler building. This old hall has been removed. A new, modern building has been built at the back of the property instead.
Gallery
See also
 | Isaac Myers |
 | D. Hamilton Jackson |
 | A. Philip Randolph |





