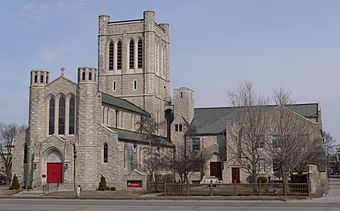St. Mark's Pro-Cathedral (Hastings, Nebraska) facts for kids
Quick facts for kids |
|
|
St. Mark's Episcopal Pro-Cathedral
|
|
 |
|
| Location | Junction of 4th and Burlington Hastings, Nebraska |
|---|---|
| Built | 1921-1929 |
| Architect | Ralph Adams Cram |
| Architectural style | Late Gothic Revival |
| NRHP reference No. | 87002086 |
| Added to NRHP | November 30, 1987 |
St. Mark's Pro-Cathedral is an Episcopal Church building. It is located in Hastings, Nebraska, United States. This special church has been listed on the National Register of Historic Places since 1987. This means it's an important historical site. In 2020, the church had 247 members. About 64 people attended services each week.
Contents
The Church's Story
Starting Small in Hastings
The story of St. Mark's began in 1880. A reverend named John W. Greenwood came to Hastings. His goal was to start an Episcopal church there. At first, it was just a small group with no building. They didn't even own any land.
The very first church service happened on April 25, 1880. It was held in a public hall. A few days later, on May 3, 1880, the church group officially formed. They decided to call themselves St. Mark's. Bishop Robert Harper Clarkson, a church leader, promised $400 to help build a church.
Building the First Church
With the money, a wooden church building was constructed. It cost $1,200 to build. Bishop Clarkson dedicated the new church on January 23, 1881. This was a big step for the small community.
A New Vision for St. Mark's
Years later, in 1912, a group called the Daughters of Saint Mark's had an idea. They wanted to build a new, grander church. This new church would honor the late wife of the rector (the head priest), Jessie Hornbrook Young. They managed to raise $10,000 for the project.
Bishop George Beecher suggested that Hastings become a "see city." This meant the new church could become a cathedral. A cathedral is the main church for a bishop's area. In 1918, St. Mark's was named a pro-cathedral. A pro-cathedral serves as a cathedral temporarily. It was the main church for the western part of Nebraska until 1946.
Designing and Building the Pro-Cathedral
A famous architect from Boston, Ralph Adams Cram, was chosen to design the new church. The first stone, called the cornerstone, was laid on December 5, 1922. Money ran out after only the basement (crypt) and some walls were built. A small chapel was set up in the crypt for services.
People in the church didn't want to go into debt to finish the building. So, they waited until more money was available. The church was finally completed in 1929. However, it didn't have its tall central tower yet. The total cost to build the church was $125,000.
Later additions were made. An education wing, which was part of Cram's original plan, was finished in 1959. The square tower at the center of the church was not completed until 2001.
Church Design and Style
Outside the Building
St. Mark's Pro-Cathedral was added to the National Register of Historic Places in 1987. Its design is called Late Gothic Revival. This style is a bit simpler than older Gothic buildings. The church is made of limestone with a rough, rocky surface. This gives it a solid, uniform look.
The church's shape is like old English Gothic churches. It looks long and has a roof that isn't too steep. There's a tower in the middle where the church's arms cross. Two octagon-shaped towers stand on either side of the main front entrance. The main entrance sticks out from the building. It has double doors with strong supports called buttresses. Above the entrance, there's a tall, narrow window with three sections.
Inside the Building
Inside, the church has a long, rectangular main area called a nave. There are arched walkways on both sides. The ceiling shows off the wooden roof structure. It has a special system of beams called "king post trusses." The walls are smooth and plastered. All the windows have beautiful stained glass.
The pulpit (where sermons are given) and the lectern (where readings are done) are in the center of the church. This is also where the choir sits. A decorative screen, called a rood screen, separates the main area from the chancel. The chancel is the area near the altar, which is the main table for services.
 | Chris Smalls |
 | Fred Hampton |
 | Ralph Abernathy |



