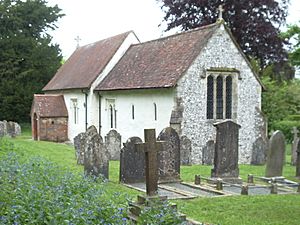St. Mary's Church, Ashley facts for kids
Quick facts for kids St. Mary's Church, Ashley |
|
|---|---|

St Mary's Church, Ashley, from the southeast
|
|
| Lua error in Module:Location_map at line 420: attempt to index field 'wikibase' (a nil value). | |
| OS grid reference | SU 385 309 |
| Location | Ashley, Hampshire |
| Country | England |
| Denomination | Anglican |
| Website | Churches Conservation Trust |
| Architecture | |
| Heritage designation | Grade II* |
| Designated | 29 May 1957 |
| Architectural type | Church |
| Style | Gothic |
| Specifications | |
| Materials | Flint rubble partly rendered Brick porch Tiled roofs |
St. Mary's Church is a very old Anglican church located in a small village called Ashley in Hampshire, England. It's considered a special historic building, given a Grade II* listing, which means it's very important. The Churches Conservation Trust helps take care of it. You can find the church right next to where an old castle, Gains Castle, used to be. It's about 6.4 kilometers (4 miles) southeast of Stockbridge.
Contents
A Look Back in Time: The Church's History
This church was built a very long time ago, in the early 1100s. The chancel, which is the part of the church near the altar, was made longer later in the same century. The windows you see today were added much later, in the 1400s and 1500s. A small entrance area called a porch was built in 1701.
The church was repaired and updated in 1858 and again in 1895. These repairs are often called "Victorian restorations" because they happened during the Victorian era. St. Mary's Church stopped holding regular services in 1976.
Exploring the Church's Design
Outside the Church: What It Looks Like
St. Mary's Church is built from flint stones and rough pieces of rock, with special cut stones used for details and corners. Most of the walls, except for the back wall, are covered with a smooth plaster called stucco. The porch is made of brick, and the roofs are covered with tiles.
It's a small, narrow church with a simple shape. It has a main hall called a nave and a chancel at the front, plus a porch on the south side. The large window at the east end has three parts and was put in during the 1300s, though it has been fixed up since. At the corners of the east end, there are supports called buttresses from the 1500s. A stone cross sits on the roof's peak.
You can see two round-topped, narrow windows from the 1100s on the south side of the chancel and one on the north side. Further west, on both the north and south walls, are two-part windows from the 1400s. The north wall of the nave also has another round-topped window from the 1100s. On both the north and south walls, there are two-part windows from the 1800s that have a style called Perpendicular Gothic.
The porch has a pointed roof and a round-topped doorway. Each wall of the porch has a five-sided window. The window at the west end of the church is from the 1400s. There are two openings for bells in the west gable, which is the triangular part of the wall under the roof. A cross from the 1100s is also on this gable.
Inside the Church: What You'll Find
When you go inside, you'll notice that many of the windows have slanted sides, which helps let in more light. In the slanted part of a window on the south side of the chancel, there's a painting of a person from the 1200s. There are also two special memorials from the 1700s.
On each side of the arch leading to the chancel, there's a round-topped opening called a squint. These were used so people could see the altar from different parts of the church. Near the door, there's a damaged piscina, which was a basin used for washing sacred vessels. To the west of the door, you'll find an alms box from the 1500s, which was carved from a tree trunk to collect donations.
The font, where baptisms take place, is very old and was made in the Norman style. It's crafted from a type of stone called Purbeck marble. It has a square bowl on top of a shaped stand, which sits on a square base. Other things inside the church, like the pews and other furniture, were added in the 1800s.
Outside the Church: Tombchests
In the churchyard, there are two old stone boxes called tombchests. These are also listed as Grade II historic buildings. They are made from Portland stone and date back to the 1800s. Unfortunately, the words carved on them are too faded to read now.
See also
 | Kyle Baker |
 | Joseph Yoakum |
 | Laura Wheeler Waring |
 | Henry Ossawa Tanner |

