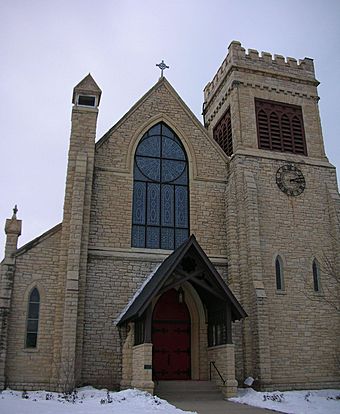St. Matthew's Episcopal Church (Kenosha, Wisconsin) facts for kids
St. Matthew's Episcopal Church is a very old and important church located in Kenosha, Wisconsin. It was recognized as a special historic place in 1979 because of its beautiful design and its long history. It's a part of the Episcopal Diocese of Milwaukee.
Quick facts for kids |
|
|
St. Matthew's Episcopal Church
|
|
|
U.S. Historic district
Contributing property |
|

St. Matthew's Episcopal Church
|
|
| Location | 5900 7th Ave., Kenosha, Wisconsin |
|---|---|
| Area | 0.3 acres (0.12 ha) |
| Built | 1872-1879 |
| Architect | A. H. Ellwood |
| Part of | Library Park Historic District (ID88002657) |
| NRHP reference No. | 79000090 |
| Added to NRHP | June 6, 1979 |
Contents
History of St. Matthew's Church
St. Matthew's Church was finished in 1879. It is the oldest church building in Kenosha. The church community, called a congregation, started much earlier. It began on April 17, 1840. Jackson Kemper helped start it. He was the first missionary bishop for the Episcopal Church in the United States.
Early Days and Challenges
In 1841, a simple wooden chapel was built. This chapel served the early settlers of Kenosha. The church tried to grow in the 1850s. However, they lost money during a financial crisis in 1857. This was called the Panic of 1857.
In 1871, the church bought the land where the current building stands. This spot was close to Library Park. This park was a central place for the Kenosha community.
Becoming a Historic Landmark
The church was designed by A. H. Ellwood. He was an architect from Aurora, Illinois. He was known for designing public buildings and churches.
The National Park Service recognized St. Matthew's Church. It was added to the National Register of Historic Places on June 6, 1979. This means it is a very important historic site. Later, on November 29, 1988, it became part of the Library Park Historic District.
What the Church Looks Like
St. Matthew's Church was built using limestone. This stone came from Joliet, Illinois and Racine, Wisconsin. The outside walls have rough, textured stones. The areas around windows and doors have smoother, cut stones.
Outside Features
The main part of the church has a very steep roof. It has stone caps along the edges. Beautiful stained glass windows are grouped in pairs. They are placed between stone supports called buttresses.
A square tower rises from one corner of the church. It also has buttresses on each corner. The tower has a clock. Below the clock are wooden slats called louvers. These help air flow through. The very top of the tower has a decorative, castle-like wall.
The rounded end of the building is called the apse. It is on the north side. A smaller room, called a sacristy, is on the west side. The original roof was made of slate. It was replaced with a similar slate roof in 1974.
Inside the Church
A large pipe organ was added in 1926. It was made by a famous organ builder, Ernest M. Skinner. In 1987, the big windows on the south side of the church were replaced. These new windows also feature beautiful stained glass designs.
 | Calvin Brent |
 | Walter T. Bailey |
 | Martha Cassell Thompson |
 | Alberta Jeannette Cassell |



