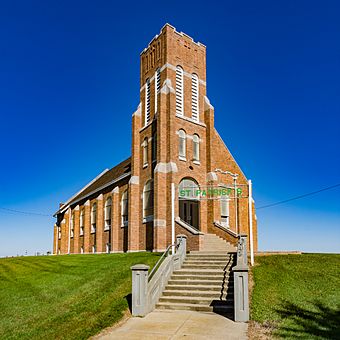St. Patrick's Catholic Church, Cedar facts for kids
Quick facts for kids |
|
|
St. Patrick’s Catholic Church, Cedar
|
|
 |
|
| Location | 4 miles west of Churdan, Iowa on E. 19, 0.5 miles north on a gravel road |
|---|---|
| Area | less than one acre |
| Built | 1915 |
| Built by | C.F Mayer & Co. |
| Architect | William LeBarthe Steele |
| Architectural style | Romanesque |
| NRHP reference No. | 92000840 |
| Added to NRHP | July 10, 1992 |
St. Patrick's Catholic Church, Cedar, also known as Cedar Catholic Church, is a special old building located west of Churdan, Iowa, in the United States. It used to be a church for a Catholic community. This church was added to the National Register of Historic Places in 1992. This means it's an important historical site. Today, it is used as an oratory, which is a smaller place for prayer.
Contents
History of St. Patrick's Church
Early Days and First Church Building
In the 1850s, Irish Catholic families started settling in the Cedar Creek area of Greene County, Iowa. The first Catholic Mass in this area was held in June 1863. It took place in the home of Myles Fitzpatrick. Many traveling priests, called missionary priests, visited the area to lead services.
In 1872, Myles Fitzpatrick gave five acres of his land for a church. He also provided the wood needed to build it. This became the very first Catholic church in Greene County. It was a white wooden building with a bell tower. The first regular priest for the church was Father George Costello. He also served another church in Lohrville at the same time. St. Patrick's was always a rural mission, meaning it never had a priest living there full-time.
The church was first part of the Diocese of Dubuque. Later, in 1902, it became part of the Diocese of Sioux City when that new diocese was created.
Building the Current Church and Challenges
The church building you see today was constructed in 1915. A famous architect from Sioux City, William LeBarthe Steele, designed it. C. F. Mayer of Humboldt built the church. It cost about $24,000, which was a lot of money back then!
Bishop Philip J. Garrigan officially opened the church on November 7, 1915. Sadly, just four years later, on June 15, 1919, the building caught fire. There was no way to put out the fire, so only the brick walls were left standing. The people were encouraged to join another church nearby. However, they were determined to rebuild their church. Over the next few years, they rebuilt it using the original foundation and walls.
Overcoming Hard Times
The Great Depression in the 1930s was a very tough time for everyone, including the church. The church owed money to a bank. On September 6, 1934, the church property was temporarily taken over by the bank. But a man named Dennis Hayes bought the property in a public sale. The debt was paid off on July 6, 1936, and the church property was returned to the community.
In the 1970s and 1980s, the church building started to show its age. It was then carefully repaired and updated. In 1992, it was added to the National Register of Historic Places. This recognized its importance to history. In 1996, St. Patrick's Church became an oratory. This means it is now a special place for prayer, but it no longer has a full-time congregation or regular services like a parish church.
Architecture of St. Patrick's Church
The church building is designed in the Romanesque Revival style. This style often uses round arches and strong, solid shapes. The building is about 70 feet long and 41 feet wide. It is made of special brick and stone.
Key Features of the Building
The front of the church has a tall tower that stands out. This tower is where the main entrance to the church is located. It used to have a bell, but the bell was destroyed in the 1919 fire and was never replaced. The church also has some features from the Gothic Revival style. These include a steeply sloped roof and a beautiful round window, called a rose window, on the front.
The sides of the church have six sections, each with windows. All the windows have round-arched tops and are filled with colorful stained glass. Inside the back of the church, there is a small pump organ. The inside of the church was rebuilt in the 1920s after the fire.
Other Historic Structures
The church building never had running water inside. So, two outhouses were built on the property. One is made of brick, and the other is made of tile and stucco. These outhouses are also considered important historical parts of the church's designation. There is also a decorative wrought-iron gate near the main entrance. It has the words "ST. PATRICK'S" on it. This gate is also a historically important structure.
St. Patrick's Church is very important because of its connection to architect William Steele. It is seen as one of the best examples of the Romanesque Revival style in Greene County.
 | Valerie Thomas |
 | Frederick McKinley Jones |
 | George Edward Alcorn Jr. |
 | Thomas Mensah |



