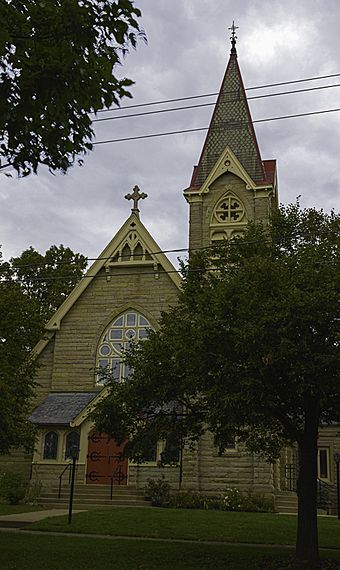St. Paul's Episcopal Church (Medina, Ohio) facts for kids
Quick facts for kids |
|
|
St. Paul's Episcopal Church
|
|

Front of the church
|
|
| Location | 317 E. Liberty St., Medina, Ohio |
|---|---|
| Area | 1.7 acres (0.69 ha) |
| Built | 1884 |
| Architect | Gordon W. Lloyd |
| Architectural style | Gothic Revival |
| NRHP reference No. | 82003613 |
| Added to NRHP | June 1, 1982 |
St. Paul's Episcopal Church is a very old church in Medina, Ohio. It was one of the first churches in the area. The church building you see today was built in the 1880s. It has a special style called Gothic Revival. This building is so important that it has been named a historic site.
The Church's Story
The first preacher in the Medina area was an Episcopal priest named R. Searle. He came from Connecticut in 1817. His first sermon was given at a house on March 11, 1817. Soon after, Mr. Searle started a church group named after St. Paul.
The first church building was put up on April 10, 1817. It was a simple building. Because there weren't many resources, this building was shared. Both the Episcopalians and another church group, the Congregationalists, used it.
As Medina grew, the church moved into the town. For a while, the church members met in the local courthouse. Later, a new church building made of wood was finished. In the 1880s, the church decided to build an even newer, bigger building. This is the beautiful stone church you can see today. It was finished in 1884 and officially opened in 1887.
Cool Church Design
The church building standing today was finished in 1887. The church leaders asked a famous architect named Gordon W. Lloyd to design it. He had designed many other churches.
The church walls are made of sandstone, which is a type of rock. They sit on a strong stone base. The roof is made of slate, a dark gray rock. The church's shape is like many old churches. It has a tall tower at the front, above the entrance area. The main part of the church is long and rectangular.
The building is also shaped like a cross when you look down from above. This is because of two side sections that stick out. The tower has a belfry, which is where bells would be. It has a steep, pointy roof and openings with slats. The main part of the church has tall, pointed windows. These are called ogive windows. There are also small, clover-shaped windows in the tower. You can see them above the main entrance.
Keeping History Alive
In 1982, St. Paul's Church was added to the National Register of Historic Places. This is a list of important historical places in the United States. It's one of ten places in Medina on this list. The church was chosen because of its amazing architecture. It's considered the best example of a Gothic Revival church in Medina County.
St. Paul's Church is still an active church today. It is part of the Diocese of Ohio. The current leader of the church is Kelly Aughenbaugh.
 | DeHart Hubbard |
 | Wilma Rudolph |
 | Jesse Owens |
 | Jackie Joyner-Kersee |
 | Major Taylor |



