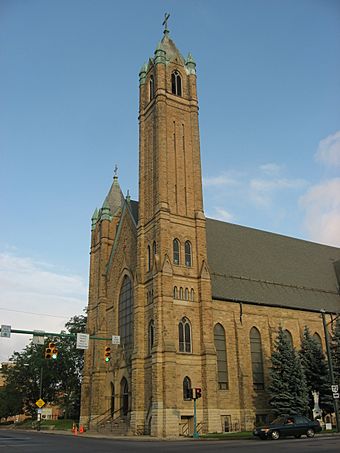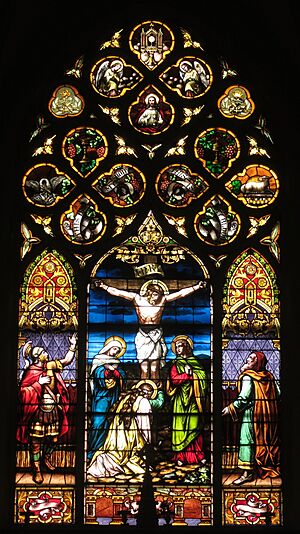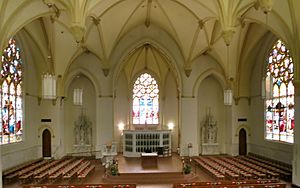St. Raphael's Catholic Church (Springfield, Ohio) facts for kids
Quick facts for kids |
|
|
St. Raphael Church
|
|

Primary tower of the church, seen from the west-northwest
|
|
| Location | 225 E. High St., Springfield, Ohio |
|---|---|
| Area | Less than 1 acre (0.40 ha) |
| Built | 1892 |
| Architect | Charles A. Cregar |
| Architectural style | Gothic Revival |
| NRHP reference No. | 76001381 |
| Added to NRHP | June 22, 1976 |
St. Raphael's Church is a historic Catholic church located in Springfield, Ohio, United States. It was the first Catholic church in Springfield, started in the 1840s. The church building is designed in the Gothic Revival style. Its tall towers are a well-known part of the city's skyline. This important building was designed by a famous local architect and is now recognized as a historic site.
Contents
History of St. Raphael's Church
The first Catholic families moved to Springfield around 1835. By 1845, there were almost seventy Catholic families living there. At first, priests visited Springfield only sometimes, and church services were held in people's homes.
Early Days and Growth
The first full-time priest arrived in 1840. In 1848, the church members bought land. The parish officially started in 1849 and was named after St. Raphael. A wealthy person from Cincinnati, Michael Cassily, helped pay for the church's foundation.
Over the next 25 years, many different priests served the church. By the late 1860s, the church had grown so much that it needed an assistant priest. Two other Catholic churches, St. Bernard and St. Joseph, were also started in Springfield during this time.
Building a New Church
When W.H. Sidley became the pastor in 1873, the church had a small building and no rectory (a house for the priest). He quickly arranged for a rectory to be built, which was finished in 1874. Two years later, he started building a larger school. This three-story school was completed in 1877.
By the early 1890s, the church building itself was too small. The old brick church was taken down in 1892. A new, much larger church was built in its place. It took six years to complete. The new St. Raphael's Church was officially opened on July 17, 1898.
Important People and Events
Daniel Rudd, a significant African-American newspaperman, was part of St. Raphael's parish. He started the first Black Catholic Newspaper, "American Catholic Tribune," in 1886. An Ohio Historical Marker was placed in his honor on December 12, 2021.
In the 1920s, St. Raphael's Church was very successful. It helped fund Springfield Central Catholic High School, which was for students from all Catholic parishes in the city. During this time, the church also faced challenges. Once, during a parade by a group called the Ku Klux Klan, the parish priest stood in front of the church, blocking their path. The group then turned away.
Architecture and Design

St. Raphael's is a tall Gothic Revival building. It is made from sandstone from Berea. Since it was built in the 1890s, it has been one of Springfield's most unique buildings. This is largely because of its two front towers. The bell tower is about 135 feet (41 meters) high, and the main tower is about 184 feet (56 meters) tall. If you climb 156 steps to the top of the main tower, you can see a wide view of the city and the countryside.
The church is shaped like a Latin cross, which means it has a long main part and shorter parts sticking out on the sides near the back. There are three entrances at the front of the church. Tall, narrow windows, called lancet windows, are placed in different spots on the towers. Large, two-story windows fill the sides of the church. The widest and tallest windows are at the back-side parts and above the entrances.
Both towers have pointed roofs. The main part of the church also has a steep, pointed roof. Even though the building has many Gothic Revival details, like pointed-arch windows and doorways, it also has some features from the Romanesque Revival style. These include false buttresses (supports) and columns around the main entrance.
The architect for St. Raphael's was Charles A. Cregar. He was a leading architect from Springfield and designed many important buildings in the city, including the former City Hall. St. Raphael's is considered one of his best works.
St. Raphael's Today

St. Raphael's Church is still an active part of the Roman Catholic Archdiocese of Cincinnati. However, it is no longer a separate parish. St. Joseph's and St. Raphael's churches have joined together to form one parish.
The church building itself has received a lot of recognition. It was added to the National Register of Historic Places in June 1976. This was because of its important and beautiful architecture. St. Raphael's is one of six buildings designed by Charles A. Cregar that are listed on the National Register. Other buildings include the former city hall, St. John's Evangelical Lutheran Church, the former Arcade Hotel, St. Joseph's Church, and the former Third Presbyterian Church.



