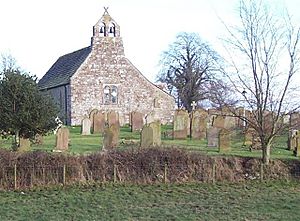St Andrew's Church, Aikton facts for kids
Quick facts for kids St Andrew's Church, Aikton |
|
|---|---|

St Andrew's Church, Aikton, from the west
|
|
| Lua error in Module:Location_map at line 420: attempt to index field 'wikibase' (a nil value). | |
| OS grid reference | NY 282 528 |
| Location | Aikton, Cumbria |
| Country | England |
| Denomination | Anglican |
| Website | Aikton, St Andrew |
| History | |
| Status | Parish church |
| Founded | 12th century |
| Dedication | St Andrew |
| Architecture | |
| Functional status | Active |
| Heritage designation | Grade I |
| Designated | 11 April 1967 |
| Architectural type | Church |
| Style | Norman, Gothic |
| Completed | 1869 |
| Specifications | |
| Materials | Sandstone, slate roofs |
| Administration | |
| Parish | Aikton |
| Deanery | Carlisle |
| Archdeaconry | Carlisle |
| Diocese | Carlisle |
| Province | York |
St Andrew's Church is a historic church located near the village of Aikton in Cumbria, England. It is an active Anglican church, meaning it is part of the Church of England. The church is very important because it is listed as a Grade I building. This means it has special historical or architectural significance.
Contents
History of St Andrew's Church
The church was first built a very long time ago, in the 12th century (the 1100s). More parts were added in the 13th century (the 1200s). In the 18th century (the 1700s), a south aisle was built. The church was also carefully repaired and updated in 1869. This kind of repair is called a "restoration."
Church Architecture
Outside the Church
St Andrew's Church is built using red sandstone rocks. Many of these stones were actually taken from Hadrian's Wall, a famous ancient Roman wall! The roof over the main part of the church (the nave) is made of sandstone slates. The roof over the chancel (the area near the altar) is made of Welsh slate.
The church has a main area called the nave, with a south aisle next to it. There is also a porch at the entrance and a chancel. At the west end of the church, you can see a double bellcote, which is where the church bells are kept. The church has tall, narrow windows called lancet windows. In the churchyard, there is a War Memorial. It remembers local people who died in the First World War.
Inside the Church
The roof inside the church dates back to the 15th century (the 1400s). It is an open timber roof, meaning you can see the wooden beams. The arch leading into the chancel is in the Norman style, which is very old.
The baptismal font is from the 14th century (the 1300s). It is a square stone bowl used for baptisms. It has interesting carvings on it. In the aisle, there is a small stone basin called a piscina. This was used to wash the sacred vessels during church services. In the porch, you can see a 13th-century (1200s) coffin lid. It has a carving of a sword on it. The church also has an organ built by J. Charles Lee.
See also
- Grade I listed churches in Cumbria
- Listed buildings in Aikton
 | Janet Taylor Pickett |
 | Synthia Saint James |
 | Howardena Pindell |
 | Faith Ringgold |

