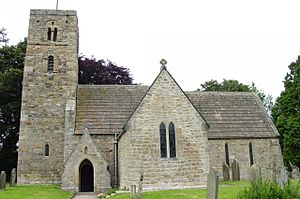St Andrew's Church, Bywell facts for kids
Quick facts for kids St Andrew's Church, Bywell |
|
|---|---|

St Andrew's Church, Bywell, from the south
|
|
| Lua error in Module:Location_map at line 420: attempt to index field 'wikibase' (a nil value). | |
| OS grid reference | NZ 048 614 |
| Location | Bywell, Northumberland |
| Country | England |
| Denomination | Anglican |
| Website | Churches Conservation Trust |
| History | |
| Dedication | Saint Andrew |
| Architecture | |
| Functional status | Redundant |
| Heritage designation | Grade I |
| Designated | 15 April 1969 |
| Architectural type | Church |
| Style | Saxon, Gothic |
| Completed | 1871 |
| Specifications | |
| Materials | Stone, stone slate roofs |
St Andrew's Church is a special old church in the village of Bywell, Northumberland, England. It's an Anglican church, which means it belongs to the Church of England. This church is so important that it's listed as a Grade I building on the National Heritage List for England. This means it's one of the most important historic buildings in the country! The Churches Conservation Trust helps take care of it, making sure it stays safe for everyone to enjoy.
Contents
The Church's Long Story
The tower of St Andrew's Church is very old. It was built around the year 850. Its walls are super thick because it was designed to be a strong, defensive building. The top part of the tower was added later, in the early 1000s. The main part of the church, called the nave, also dates from this time, or maybe even earlier.
In the early 1200s, the chancel (the area around the altar) and the south transept (a part that sticks out like an arm of a cross) were added. The church had some changes made in 1830. More changes happened in 1850, led by an architect named John Dobson. Then, in 1871, even more parts were added by William Slater. These included a north transept, a small chapel, a vestry (a room for changing clothes), and probably the south porch.
The church stopped being used for regular services on October 30, 1973. It was then officially given to the Churches Conservation Trust on April 16, 1975. This Trust now looks after it.
What the Church Looks Like
Outside the Church
St Andrew's Church is built from stone, and its roofs are made of stone slates. The church has a cruciform shape, which means it looks like a cross from above. It has a main nave and chancel, with parts sticking out on the north and south sides called transepts. There's also a north chapel, a vestry, a south porch, and a tall tower at the west end.
On the south side of the tower, there's an original round-topped window. On the west side, there's a similar window above a newer, tall, narrow window from the 1800s. The openings where the bells are have two sections. All the windows in the main part of the church are tall and narrow, called lancet windows. In the transepts, these windows are in pairs. The window at the very east end of the church has three lancet windows together. You can also see cross shapes on the pointed tops of the transepts and at the east end.
Inside the Church
Inside the church, you'll find a piscina (a small basin for washing sacred vessels) in both the chancel and the south transept. The reredos (a decorated screen behind the altar) is a beautiful mosaic artwork. It shows Saints Peter and Paul. The floor in the sanctuary (the area around the altar) is also made of mosaic tiles. The rails around the communion area are made of shiny brass.
The pulpit (where the preacher stands) is carved and has special columns made of Frosterley Marble. The lectern (where the Bible is read) is a stone carving of an eagle. The baptismal font (a basin for baptisms) is shaped like an octagon and sits on an old base. In the chancel, there's a very old Saxon cross. It's set into a block of stone from the Roman times!
More to Explore
- Grade I listed buildings in Northumberland
- List of churches preserved by the Churches Conservation Trust in Northern England

