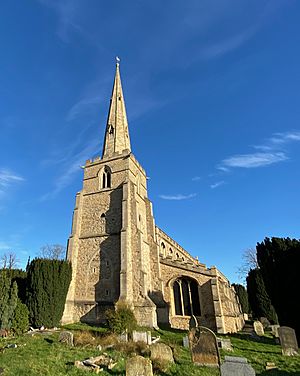St Andrew's Church, Chesterton facts for kids
Quick facts for kids St Andrew’s Church Chesterton |
|
|---|---|

St Andrew’s Church, Chesterton
|
|
| 52°12′55.5″N 0°08′23″E / 52.215417°N 0.13972°E | |
| Location | Church Street, Chesterton, Cambridge |
| Country | England |
| Denomination | Church of England |
| Website | https://www.standrews-chesterton.org |
| History | |
| Status | Active |
| Architecture | |
| Functional status | Parish church |
| Heritage designation | Grade I listed |
| Administration | |
| Parish | Chesterton, Cambridge |
| Deanery | Cambridge North |
| Archdeaconry | Archdeaconry of Cambridge |
| Diocese | Diocese of Ely |
St Andrew's Church, Chesterton is a historic Church of England church in Chesterton, Cambridge. It is a very important building, officially known as a Grade I listed building. This means it has special historical or architectural importance. Records show a church has stood on this spot since about the year 1200.
Contents
A Church with Royal Connections
In 1217, King Henry III gave the church to Cardinal Guala. The Cardinal was a special representative of the Pope. King Henry gave him the church as a thank-you gift. This was for the Cardinal's efforts to bring peace during a difficult time in England.
Later, in 1436, King Henry VI took ownership of the church. He then gave it to King's Hall, Cambridge. This college later became part of Trinity College, Cambridge. Today, Trinity College still has a special connection to the church. Many of the vicars (church leaders) of Chesterton have also been important members of Trinity College.
What the Church Looks Like
Building Materials and Style
The church is built from different kinds of stone. These include flint and clunch, which is a soft limestone. The tower and its supports, called buttresses, use smoother, cut stone known as ashlar.
The tower has two openings for bells. These openings are decorated with fancy stone carvings. A tall, pointed roof called a spire sits on top of the tower. Small windows in the spire let light in. The spire was repaired in 1847, and the spire, tower, and chancel (the part of the church near the altar) were restored again in 1968.
Most of the church windows are in a style called "perpendicular." This means they have strong vertical lines. However, one window on the south side has a more ornate, "decorated" style.
Inside the Church
Inside, the main part of the church is called the nave. It has aisles on both sides. These aisles are separated from the nave by rows of arches. These arches are supported by eight-sided stone pillars. These pillars were built in the 1300s.
Above the arches, there's a row of windows called a clerestory. These windows were added in the 1400s. The roof is held up by stone brackets called corbels. The floor is covered with colorful tiles.
The church is lit by beautiful stained glass windows. These windows were made in the 1800s. Above the arch leading to the chancel, there is a special painting. It's a 15th-century "Doom painting." These paintings showed scenes of the Last Judgment.
Outside the Church
The church has an interesting graveyard. It is also a listed site, meaning it's historically important. On the north wall of the church, there is a special plaque. It remembers Anna Maria Vassa, who died in 1797. She was the daughter of Olaudah Equiano. He was a former slave and a famous campaigner against the slave trade. This plaque connects the church to the important history of ending slavery.
Close to the church, you can find other historic buildings. These include the Old Manor House to the south and the vicarage (the home of the vicar) to the east. A little further away is Chesterton Tower.
 | Selma Burke |
 | Pauline Powell Burns |
 | Frederick J. Brown |
 | Robert Blackburn |

