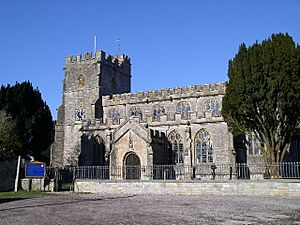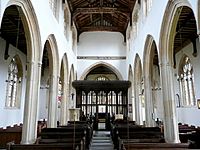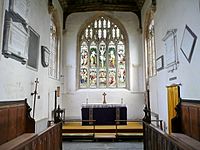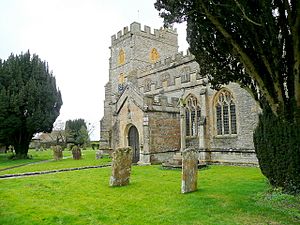St Andrew's Church, High Ham facts for kids
Quick facts for kids Church of Saint Andrew |
|
|---|---|
 |
|
| Location | High Ham, Somerset, England |
| Built | 1476 |
|
Listed Building – Grade I
|
|
| Designated | 17 April 1959 |
| Reference no. | 1227591 |
| Lua error in Module:Location_map at line 420: attempt to index field 'wikibase' (a nil value). | |
The Church of Saint Andrew is an old and beautiful Anglican church in High Ham, Somerset, England. It's been around for a very long time, with parts dating back to the 1100s and 1300s! Most of the church you see today was rebuilt in 1476. Because it's so important and historic, it was named a Grade I listed building on April 17, 1959.
Contents
History of the Church
The Church of Saint Andrew was built in a special style called Perpendicular style. This means it has tall, straight lines and big windows. An old message on a tomb tells us that the church was rebuilt in 1474.
The main rebuilding of the church happened in 1476 and took about a year. This big project was led by John Selwood, who was the Abbot of Glastonbury. He helped pay for the church's new look. Also, a person called John Dyer, who was the church's rector (a type of priest), built the part of the church called the chancel in 1476.
Later, in 1598, another rector named Adrian Schall wrote a book about the church's history. In the 1800s, some parts of the church were fixed up by John Norton. This kind of work is called Victorian restoration.
Church Design and Features
How the Church is Built
The Church of Saint Andrew has a special layout with different sections. It has a chancel (the area around the altar) and a nave (where the people sit). There are also side sections called north and south aisles, a porch at the front, and a tall tower at the west end.
The church is made from local stones like lias stone and hamstone. The main roofs are covered with Welsh slate and have fancy edges. The roofs over the aisles and porch are made of sheet lead.
The church tower is very old, built in the early 1300s. It's not super tall but has three main levels. You can see cool stone carvings called gargoyles on the corners, which are like decorative water spouts.
The chancel was built in 1499. It also has gargoyles and fancy edges. The chancel roof has a special design with a king post truss and lots of carvings like rosettes (flower shapes) and angels. There's also a beautiful wooden screen that separates the chancel from the rest of the church.
The north aisle has similar features to the chancel, with decorative edges and three-light windows. The nave was built in 1476 and has windows that let in light from above, called a clerestorey. You can still see small pieces of stained glass from the 1400s in some windows. There are also some interesting doorways, including one with old wrought iron gates. You might also spot empty spaces called niches where statues used to be.
Inside the Church: Furniture and Bells
Inside the church, you'll find some very old pieces of furniture. The choir stalls, where the choir sits, are from the 1400s. Many of the pew benches also have their original ends from that time. The pulpit, where sermons are given, and the lectern, where readings are done, are from the 1800s.
There's a special stone basin called a stoup for holy water. The font, used for baptisms, is from the 1100s! It's shaped like a tulip bowl and is lined with lead.
The church has five bells. They were made at different times: around 1500, 1641, 1763, 1795, and 1877. Imagine how many times they've rung over the centuries! On the floor of the chancel, there's a brass plaque dedicated to John Dyer, the rector who paid for the chancel to be rebuilt. He passed away in 1499.
The Churchyard
The area around the church, called the churchyard, is also very old and has several important structures. These were listed as Grade II historic structures on February 7, 1986.
- The Gillet Monument is a large tomb from the late 1700s. It has a tall, pointed stone shape called an obelisk and is located southwest of the church tower.
- The Swain Travers Monument is another tomb in the churchyard, just east of the chancel. It's a chest-shaped tomb from the 1800s, but it might have been an older tomb that was reused.
- There's also an unknown monument from the late 1600s located south of the chancel.
Even parts of the churchyard walls are historic! A section of the east wall, which borders Ham Court, and a section of the south wall with its old cast iron railings, are also considered important historical features.
See also
- List of Grade I listed buildings in South Somerset
- List of towers in Somerset
- List of ecclesiastical parishes in the Diocese of Bath and Wells
 | DeHart Hubbard |
 | Wilma Rudolph |
 | Jesse Owens |
 | Jackie Joyner-Kersee |
 | Major Taylor |




