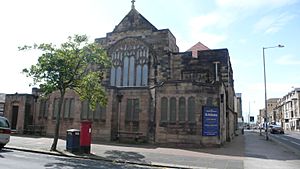St Barnabas' Church, Morecambe facts for kids
Quick facts for kids St Barnabas' Church, Morecambe |
|
|---|---|
 |
|
| Lua error in Module:Location_map at line 420: attempt to index field 'wikibase' (a nil value). | |
| Location | Regent Road, Morecambe, Lancashire |
| Country | England |
| Denomination | Anglican |
| Churchmanship | Anglican Catholic |
| Website | https://stbmorecambe.org/ |
| History | |
| Status | Parish church |
| Dedication | Saint Barnabas |
| Architecture | |
| Functional status | Active |
| Architect(s) | Austin and Paley |
| Architectural type | Church |
| Style | Gothic Revival |
| Groundbreaking | 1898 |
| Completed | 1900 |
| Specifications | |
| Materials | Stone |
| Administration | |
| Parish | St Barnabas, Morecambe |
| Deanery | Lancaster and Morecambe |
| Archdeaconry | Lancaster |
| Diocese | Blackburn |
| Province | York |
St Barnabas' Church is a special building in Morecambe, Lancashire, England. It is a church where people go to worship. It is part of the Anglican faith, which is a type of Christian church. This church is an active parish church, meaning it serves the local community.
Contents
History of the Church
Building St Barnabas' Church
The church was built in stages. Construction started in 1898 and finished in 1900. It was designed by famous architects from Lancaster, named Austin and Paley.
When it was first built, only some parts were finished. These included the main area near the altar (called the chancel). Also, five sections of the main hall (the nave) and the north side passage (aisle) were completed.
Adding More Features
Over the years, more parts were added to the church. In 1904, a special basin for baptisms, called a font, was put in. Later, in 1913, the south side passage (aisle) and a room for the organ were built. A hall for the community was added to the west end of the church in 1961.
The Church Today
St Barnabas' Church follows a traditional style of worship within the Church of England. The main priest for the parish is Father Michael Childs. He became the Vicar of the church in September 2018.
Church Design and Features
Architectural Style
St Barnabas' Church is designed in a style called "free Perpendicular". This means it has a strong, solid look. It has side passages (aisles) that go all the way to the front of the church.
Inside the Church
Inside, the main hall (nave) has three sections of arches. These arches are supported by columns that are sometimes round and sometimes octagonal. Between the main hall and the altar area (chancel) is a low wall. This wall includes the pulpit, which is where the priest gives sermons.
Stained Glass and Organ
The beautiful stained glass windows in the church were mostly made between the 1970s and 1989. Some older glass from the late 1800s was also put back into the windows in 1989. The church also has a large organ with three keyboards, which was made by Wadsworth and Brother.
See also
- List of ecclesiastical works by Austin and Paley (1895–1914)
 | Valerie Thomas |
 | Frederick McKinley Jones |
 | George Edward Alcorn Jr. |
 | Thomas Mensah |

