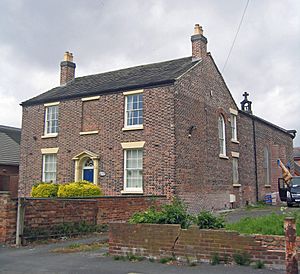St Benet's Chapel, Netherton facts for kids
Quick facts for kids St Benet's Chapel, Netherton |
|
|---|---|

Chapel House with the chapel extending behind
|
|
| Lua error in Module:Location_map at line 420: attempt to index field 'wikibase' (a nil value). | |
| OS grid reference | SD 358 002 |
| Location | Chapel Lane, Netherton, Merseyside |
| Country | England |
| Denomination | Roman Catholic |
| Website | St Benet's Chapel |
| History | |
| Dedication | Saint Benet |
| Architecture | |
| Functional status | Redundant |
| Heritage designation | Grade II* |
| Designated | 11 October 1968 |
| Architectural type | Chapel |
| Completed | 1793 |
| Closed | 1975 |
| Specifications | |
| Materials | Brick with stone slate roof |
St Benet's Chapel is a historic Roman Catholic church located in Netherton, Merseyside, England. It's a very special building because it's listed as a Grade II* building. This means it's considered an important part of England's history and architecture. Experts say it's one of the best early Catholic churches still standing in the northwest of England. Today, the Historic Chapels Trust looks after it.
Contents
History of St Benet's Chapel
Building the Chapel in 1793
The chapel and the priest's house, called a presbytery, were built in 1793. Before this, Benedictine priests used a small cottage and barn for worship. The new buildings were constructed soon after new laws were passed in 1778 and 1791. These laws, called the Catholic Relief Acts, finally allowed Roman Catholics to worship openly in England.
Why the Chapel Was Hidden
Even though Catholics could now worship openly, the chapel was still built to be hidden. Only the priest's house could be seen from the road. The chapel itself was tucked away behind it. This was likely done to be careful, as Catholics had faced difficulties for a long time.
What Happened to the Chapel Later
The chapel stopped being used for regular services in 1975. It is now owned by the Historic Chapels Trust, which works to save important old religious buildings. The priest's house was repaired in 2004. It is now a home for priests who have retired. The chapel is also being carefully restored. The goal is to make it look like it did before the Second Vatican Council, which was a big meeting that changed some Catholic practices.
Architecture of the Buildings
How the Chapel and House Are Built
The priest's house faces the road, and the chapel extends out from its back at a right angle. Both buildings are made of brick. They have stone details around the windows and doors. The priest's house has a slate roof, while the chapel has a stone slate roof.
Inside the Chapel
The chapel has two main sections, called bays. It has round-headed sash windows that let in light. On the west end of the chapel, there's a small tower called a bellcote with a cross on top. The main entrance is on the north side. It has two doors with a decorative archway above them.
Inside, some of the original church furniture has been removed. However, the pieces that remain are very important. At the west end, there's a gallery, which is like a balcony. It has a wooden railing. A special staircase, called a dog-leg staircase, leads up to it. Around the lower part of the chapel walls, there is panelled wood and a decorative border called a cornice.
Decorations on the East Wall
The east wall of the chapel is very decorative. It has pairs of tall, thin columns called pilasters. These pilasters have grooves and fancy tops, like those from the Corinthian order. They support a decorative band called an entablature, which has urns and a pattern of leaves called anthemions. Above this is an open pediment, which is a triangular shape. Curtains hang from this pediment, opening to show a picture of a dove flying down. There are also images of angels' heads with wings. The altar, where services were held, is made to look like marble and was likely added around the 1830s.
The Priest's House from the Road
From the road, the priest's house looks like a typical two-story house. It has two windows on each floor at the front. The windows on the ground floor are sash windows with thin dividing bars. The windows on the upper floor are casement windows, which open outwards.
Between the ground floor windows is the main doorway. It has a six-panel door with flat decorative columns on either side and an open pediment above. There's also a fan-shaped window above the door. Between the upper floor windows, there's a window that is just for show, not real. On the right side of the house, there are two more windows, one on each floor. There's also a round-headed stair window between the floors. Each side of the house has a chimney stack on top.
See also
- Grade II* listed buildings in Merseyside
- List of chapels preserved by the Historic Chapels Trust
 | John T. Biggers |
 | Thomas Blackshear |
 | Mark Bradford |
 | Beverly Buchanan |

