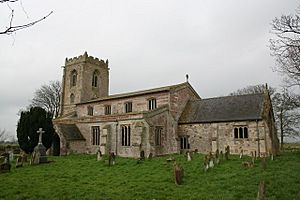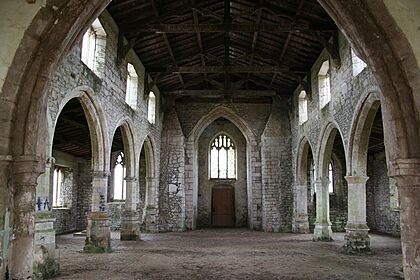St Botolph's Church, Skidbrooke facts for kids
Quick facts for kids St Botolph's Church, Skidbrooke |
|
|---|---|

St Botolph's Church, Skidbrooke, from the southeast
|
|
| Lua error in Module:Location_map at line 420: attempt to index field 'wikibase' (a nil value). | |
| OS grid reference | TF439932 |
| Location | Skidbrooke, Lincolnshire |
| Country | England |
| Denomination | Anglican |
| Website | Churches Conservation Trust |
| History | |
| Dedication | Saint Botolph |
| Architecture | |
| Functional status | Redundant |
| Heritage designation | Grade I |
| Designated | 9 March 1967 |
| Architectural type | Church |
| Style | Gothic |
| Specifications | |
| Materials | Limestone and brick Slate roofs |
St Botolph's Church is an old Anglican church. It is no longer used for regular services. You can find it near the village of Skidbrooke in Lincolnshire, England. This church is a very important historical building. It is listed as Grade I, which means it is a top-level protected building. The Churches Conservation Trust takes care of it. The church stands in a quiet, isolated spot in the marshlands of Lincolnshire. It is about 7 miles (11 km) northeast of Louth.
Contents
History of St Botolph's Church
This church was first built a very long time ago, in the early 1200s. Over the years, it has been changed and added to many times. Some changes happened in the 1300s and 1400s. More work was done in 1854, 1871, and during the 1900s. The church stopped being used for regular services in November 1973.
Church Architecture
St Botolph's Church is built from limestone and brick. Some parts also have a smooth finish called rendering. The roofs are made of slate. The edges of the roofs, called gables, have stone tops. Brick is used on the low walls (parapets) of the side sections (aisles). It is also on the east gable of the main part of the church (nave) and under the roof edges of the upper windows (clerestory).
Outside the Church
The church has a main area (nave) with upper windows (clerestory). It also has side sections (north and south aisles) and a porch on the south side. There is a smaller section at the east end (chancel) and a tower at the west end. The tower stands on a shaped base (plinth). It has strong supports (buttresses) at its corners.
The west side of the tower has a doorway with a pointed arch. Above this is a window with three curved-top sections. A decorative line (string course) separates the tower into two parts. The upper part has two-light windows on the north, west, and south sides. Above these are openings for bells. The top of the tower has a battlemented edge, like a castle. It also has decorative water spouts (gargoyles) and simple pointed tops (pinnacles) at the corners.
At the east ends of the nave and chancel, there is a cross decoration (finial) on the roof gables. The north wall of the north aisle has four gabled supports (buttresses). These divide the wall into three sections (bays). The middle section has a 13th-century doorway with a pointed top. Each side section has a three-light window. The east end of the aisle has a four-light window and two supports.
The upper windows (clerestory) have four three-light windows on both the north and south sides. The north side of the chancel has a three-light window and a brick support. The east window of the chancel is very large, with five lights. The south wall of the chancel has two three-light windows. It also has a doorway that is now blocked up and a support. There are more three-light windows in the east and south walls of the south aisle. The south porch has a gabled roof. To its west, there is another three-light window.
Inside the Church
The rows of arches (arcades) inside the church have four sections. They were built in the early 1200s. The columns (piers) that hold up the arches are eight-sided. They stand on tall, eight-sided bases. The tops of the columns (capitals) in the north arcade are plain. However, three of the four capitals in the south arcade have different carvings.
In the north wall of the chancel, there is a small cupboard (aumbry). In the south wall, you can find a basin for washing (piscina) and a damaged stone seat (sedilia). On each side of the east window, there is a large, painted white, strange-looking stone support (grotesque corbel).
On the floor of the chancel, there is a gravestone for a church leader (vicar) who died in 1413. In the nave floor, there are two more gravestones from the 1700s. The south aisle also has another strange-looking stone support. The font, used for baptisms, is from the early 1200s. It has an eight-sided bowl on an eight-sided base. The church also has memorials from the 1800s and early 1900s.
External Features
The churchyard is the area around the church. It contains the war graves of three people. These include a soldier from World War I, a Coastguard from World War I, and a sailor from the Merchant Navy who died in World War II.
Paranormal Activity Reports
Over the years, some people have heard stories about ghosts and strange events at the church. This has made the church a place of interest for ghost hunters.
Sometimes, visitors have caused damage to the church building. They have left behind things like candles and lit fires. They have also drawn symbols on the stone walls. The Churches Conservation Trust is very sad about this damage. They call these acts "desecration" because they harm the church.
See also


