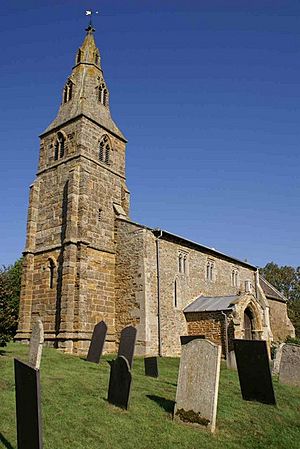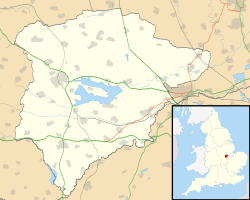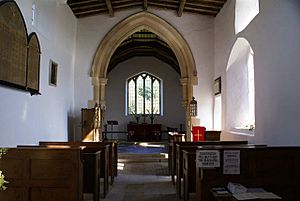St Botolph's Church, Wardley facts for kids
Quick facts for kids St Botolph's Church, Wardley |
|
|---|---|

St Botolph's Church
|
|
| 52°35′42″N 0°46′34″W / 52.595°N 0.776°W | |
| OS grid reference | SK 831 002 |
| Location | Wardley, Rutland |
| Country | England |
| Denomination | Anglican |
| Website | Churches Conservation Trust |
| History | |
| Status | Former parish church |
| Architecture | |
| Functional status | Redundant |
| Heritage designation | Grade II* |
| Designated | 10 November 1955 |
| Architectural type | Church |
| Style | Gothic |
| Groundbreaking | 12th century |
| Specifications | |
| Materials | Stone, Collyweston roof |
St Botolph's Church in Wardley is a very old church in the small village of Wardley, England. It's no longer used for regular church services, but it's a special historical building. It's considered a very important historical building, called a Grade II* listed building, which means it's protected. The Churches Conservation Trust (CCT) takes care of it, making sure it stays in good condition for everyone to see.
Contents
History of St Botolph's Church
The right to choose the priest for this church was given to a place called Launde Priory by Richard Basset way back in the early 1100s. The church building itself was first built in the 1100s. The tall tower and pointed spire were added in the 1300s. Later, in the 1400s, a row of windows high up on the walls, called a clerestory, was built.
In the 1870s, the church had a big makeover, known as a Victorian restoration. This included rebuilding the front part of the church, called the chancel.
Wardley's church is named after Saint Botolph, an Anglo-Saxon saint who is known as the patron saint of travellers. The church stands on a raised area in its churchyard, overlooking the small village of Wardley in Rutland. It's located south of the A47 and close to the border with Leicestershire. Another nearby church, St Peter's Church in Allexton, is also looked after by the CCT.
In 2000, experts checked the church building and found some serious problems with the stone. People raised money to fix it, and the church was officially opened again in 2004 after the repairs.
The church stopped holding regular services in June 2010. In April 2016, it was officially handed over to the Churches Conservation Trust. The CCT did a lot of important work to preserve the church. This included putting a new roof on the chancel using special Collyweston slates. They also repaired the wooden parts and replaced some windows. The church reopened to visitors in December 2017.
Architecture and Features
The church has a main open area called a nave (without side sections called aisles). It also has a chancel at the front, a tower with a spire at the west end, and a porch on the south side.
Oldest Parts of the Church
The oldest parts of the church are its doorways. The south doorway, built around 1175, has special carved designs called waterleaf on its top parts. This doorway is protected by a porch that was added in the 1300s. The tower and its pointed broach spire also date from the 1300s. However, the chancel at the front of the church was rebuilt later in 1871.
Inside the Church
Inside, the church has clear glass windows and white-painted walls. The pointed arch leading to the tower in the west, with its carved faces, is likely from the 1300s. The simple oak roof over the nave is from the 1400s. The floor in the nave is made of stone flags, while the chancel has colourful encaustic tiles from the Victorian era. The tower has three levels and is supported by strong stone supports called buttresses. It holds two bells.
Historical Items Inside
Inside the church, you can find a barrel organ from the 1800s. It was made by a company called Bates in London. The eight-sided font, used for baptisms, is dated 1797. There's also a large wooden chest, called a parish chest, which holds important church papers from 1743 up to the 1900s. A small stone basin called a piscina, used for washing sacred vessels, dates back to the 1200s.
See also
- Grade II* listed buildings in Rutland
- List of churches preserved by the Churches Conservation Trust in the English Midlands
 | Laphonza Butler |
 | Daisy Bates |
 | Elizabeth Piper Ensley |



