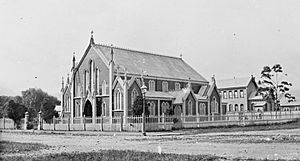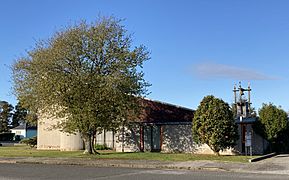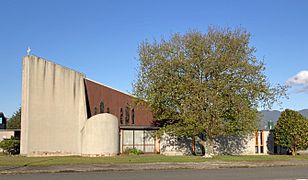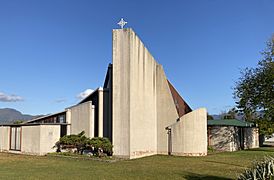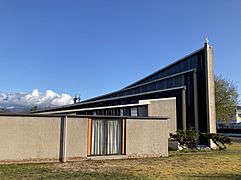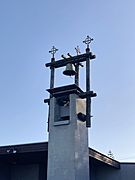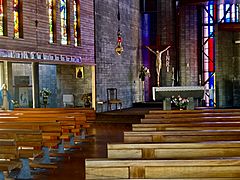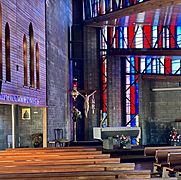St Canice's Church, Westport facts for kids
Quick facts for kids St Canice's Church |
|
|---|---|
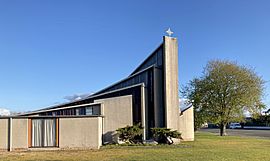
St Canice's Church in Westport, photographed in 2020
|
|
| 41°45′19.33″S 171°36′7.13″E / 41.7553694°S 171.6019806°E | |
| Location | 18 Brougham Street, Westport |
| Country | New Zealand |
| Denomination | Catholic |
| History | |
| Status | Parish church |
| Consecrated | 8 August 1976 |
| Architecture | |
| Functional status | Active |
| Architect(s) | John Scott |
| Architectural type | Modernist |
| Completed | 1976 |
| Construction cost | $100,000 |
| Specifications | |
| Capacity | 300 |
| Materials | Reinforced concrete, masonry block, timber, coloured acrylic |
| Administration | |
| Parish | St Canice, Westport |
| Archdiocese | Wellington |
St Canice's Church is a Catholic church in the town of Westport. It was designed by the famous New Zealand architect John Scott and officially opened in 1976.
This modern building is actually the second church to stand on this spot. It replaced an older church that was built in 1888.
Contents
History of the Church
The Catholic community, or parish, of St Canice was started in 1867. The first churches were built in nearby gold-mining towns. The first Catholic church in Westport itself opened in 1868. It was named St Canice's after the patron saint of Kilkenny, Ireland, where the priest Father Thomas Walshe was from.
The Old Wooden Church
In 1886, the church decided to build a bigger, grander building. This new church was designed by architect Francis Petre in a style called Gothic Revival, which was popular at the time. It was made of wood, including kauri, rimu, and tōtara trees.
The church opened in 1888 and could hold 400 people. It served the community for many decades.
Why a New Church Was Needed
Over the years, the old wooden church was weakened by earthquakes. A magnitude 5.9 earthquake in 1962 and the big Inangahua earthquake in 1968 caused a lot of damage.
Fixing the old church and making it safe from future earthquakes would have been very expensive. In 1971, the parish decided to build a completely new church instead. They hired John Scott, who was known as one of New Zealand's best modern church designers.
In 1974, the old church was finally closed after strong winds during a service made people worry it might fall down.
Architecture and Design
The new St Canice's Church was officially opened on August 8, 1976. It was the last new church that John Scott ever designed. Its modern look was very different from the old church, and some people needed time to get used to it.
A Unique Modern Style
Scott's design for the church is based on the shape of a fan. It has a very complex and interesting geometric shape. The roof is made of four stepped triangular sections that rise up over the altar.
A special feature of the church is how it uses coloured light. High windows, called clerestory windows, are filled with red, green, yellow, and blue acrylic panels. This creates colourful patterns of light inside the building. The church also uses materials that Scott liked, such as concrete, concrete blocks, and stained wood. The ceiling is lined with Mataī wood.
The church was built by a local company for about $100,000.
Reusing Old Treasures
Even though the building was new, many items from the old church were saved and reused. These include:
- Some of the beautiful stained-glass windows
- The church bell
- The baptismal font (where baptisms happen)
- Several statues
- The cross on the new church's roof
In 1983, a large tapestry called Spiral with Cross was made for the church by local artist Marilyn Rea-Menzies.
The Church Today
Experts have called St Canice's Church an architectural highlight of New Zealand's West Coast. In 2005, it won an enduring architecture award from the New Zealand Institute of Architects.
After the Christchurch earthquakes, the church was checked for earthquake safety in 2012. The checks showed that the building was not as strong as modern buildings are required to be. Even so, the church continues to be an active and important part of the Westport community.
Gallery
 | Misty Copeland |
 | Raven Wilkinson |
 | Debra Austin |
 | Aesha Ash |


