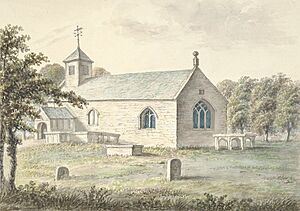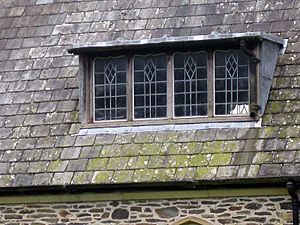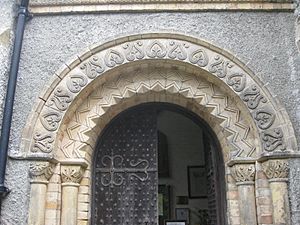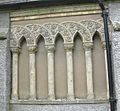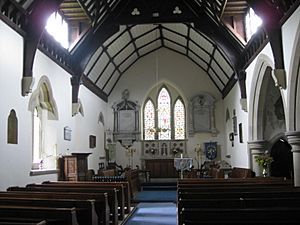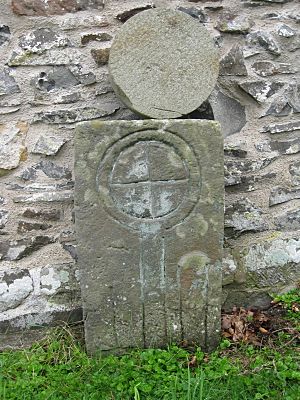St Cedwyn's Church, Llangedwyn facts for kids
Quick facts for kids St Cedwyn, Llangedwyn |
|
|---|---|
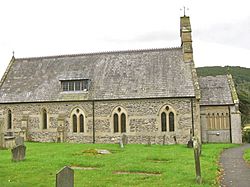
St Cedwyn, Llangedwyn
|
|
| Lua error in Module:Location_map at line 420: attempt to index field 'wikibase' (a nil value). | |
| Location | Llangedwyn, Powys |
| Country | Wales |
| Architecture | |
| Functional status | active |
| Heritage designation | Grade II |
| Designated | 19 June 2001 |
| Architect(s) | Benjamin Ferrey |
| Architectural type | Church |
| Style | Medieval and Romanesque Revival |
| Administration | |
| Parish | Llangedwyn |
| Diocese | St.Asaph |
St Cedwyn's Church is a historic church located in Llangedwyn, a village in Powys, Wales. It used to be part of the historic county of Denbighshire. Since 1996, it has been in the Montgomeryshire area of Powys.
The church was once a "chapel of ease" for Llanrhaeadr-ym-Mochnant. This means it was a smaller church built for people who lived far from the main parish church. Llangedwyn is about 7 miles southwest of Oswestry and south of the Berwyn Mountains. Saint Cedwyn, who the church is named after, might have been the son of a 5th-century saint named Saint Madryn.
The church underwent major restoration work between 1869 and 1870. This was paid for by Sir Watkin Williams-Wynn, 6th Baronet of Llangedwyn Hall. However, parts of the church still have medieval stone walls. It also has a special porch from around 1840, which was likely designed by Thomas Penson. More restoration work was done before 1907 by Herbert Luck North. He added a dormer window to the roof on the north side.
Contents
Church Design and Features
The church's main hall (nave) and the area near the altar (chancel) look like one continuous space from the outside. The north wall has old stones reused in its lower parts. It also has two horizontal lines of smooth sandstone blocks along its entire length.
Above these are three Gothic-style windows made of light sandstone. Each window has two sections and a quatrefoil (a four-leaf shape) design. The windows have decorative carvings above them, all different. There are also two supports (buttresses) with fancy tops.
The east window, in the chancel, has three tall, narrow windows that step up in height. They are under a pointed arch with leaf-like carvings. The south wall has three windows, two with paired narrow lights and one with three. The west wall has many reused stones. The small room on the south side (vestry) has a square-shaped doorway and a similar window on its east side.
The porch is covered in a rough plaster finish. It has pillar-like supports at its corners and a decorative arched window that doesn't open. The main doorway of the porch is made of terracotta and brick. The roof has a dormer window, which was added by Herbert Luck North.
The Special Romanesque-Revival Porch
This porch is one of the most interesting parts of the church. It is thought to have been designed by Thomas Penson, an architect from Oswestry. He was one of the first to use terracotta in buildings. The detailed terracotta decorations on this porch are exactly like those on the rebuilt church at Llanymynech.
This porch is likely one of the earliest examples of using terracotta for building decoration again. Penson's other churches, like Christ Church, Welshpool and St David's in Newtown, Powys, are built in a Norman or Romanesque style. The terracotta probably came from nearby brickyards in Trefonen, which were close to the Oswestry coalfield. This porch might have been an experiment before Penson used terracotta for larger churches.
Inside the Church
You enter the church through the west porch. Inside, you'll find an old, eight-sided font from the medieval period. There's also a wooden poor box dated 1741. On the west wall, you can see a painted version of the Creed, the Ten Commandments (decalogue), and the Lord's Prayer, all in English.
On the north side, there is a small war memorial made of wood and copper. It has beautiful Art Nouveau designs by J.H.M. Bonnor, an Arts and Crafts designer. Even though Bonnor passed away in 1916, his staff at Chiswick completed the memorial. You can also find Bonnor family gravestones in the churchyard and memorials inside the church.
The pulpit, where sermons are given, is on the left and is made of 17th-century oak wood panels. In the southwest part of the main hall, there's another eight-sided Gothic font from 1875. It stands on black, clustered pillars.
The church has many monuments, especially for the Williams-Wynn and Bonnor families. To the left of the east window, there's a marble monument with an open top and a family crest. It honors Edward Vaughan (who died in 1718). The style of this monument was copied for the later Williams-Wynn monument on the south side. Most of the Bonnor family memorials are on the west wall.
The Churchyard
The churchyard at Llangedwyn has an unusual "butterfly" shape today. This is because it was made larger on the south side in 1870 and on the east side in 1905 and later. It might have been oval-shaped originally, but its shape has changed over time. You can still see hints of its curved original shape on the southeast side.
The churchyard is on flat ground near the River Tanat, but set back from the river. A small stream flows down from the hill to the north here. The churchyard is well cared for, and burials still happen in the northwest part of the original area. A low, wide bank with three yew trees marks where the old eastern boundary used to be. To the south of the church, there's a natural slope almost 2 meters high, which was likely the earliest boundary on that side.
Gravestones are spread out on the north and west sides. They are closer together on the south side and in the newer parts of the churchyard. Most of the memorials from the 19th century are made of slate. There is also a table tomb from 1734 to the east of the chancel.
The most interesting feature is a cross slab with a ringed top. It is placed against the east wall of the chancel. People say it was found in the walls of the old church when it was taken down in 1869. This cross is believed to be from the 10th century or even earlier.
The churchyard also contains two war graves registered by the CWGC. One is for a soldier from the Devonshire Regiment who died in World War I. The other is for an officer from the 1st Royal Dragoons who died in World War II. This officer was Lieutenant Watkin Williams-Wynn, son of Sir Watkin Williams-Wynn, 8th Baronet.
 | DeHart Hubbard |
 | Wilma Rudolph |
 | Jesse Owens |
 | Jackie Joyner-Kersee |
 | Major Taylor |


