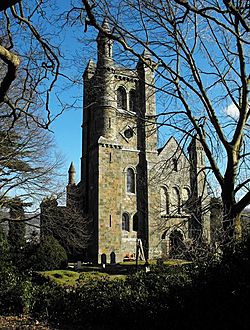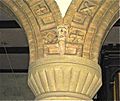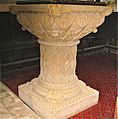Christ Church, Welshpool facts for kids
Quick facts for kids Christ Church, Welshpool |
|
|---|---|

Christ Church, Welshpool
|
|
| Lua error in Module:Location_map at line 420: attempt to index field 'wikibase' (a nil value). | |
| Location | Welshpool, Powys |
| Country | Wales |
| Denomination | Church in Wales |
| History | |
| Dedication | Christ |
| Architecture | |
| Functional status | Closed |
| Heritage designation | Grade II* |
| Designated | 25 April 1950 |
| Architect(s) | Thomas Penson |
| Architectural type | Church |
| Style | Romanesque Revival |
| Groundbreaking | 1839 |
| Completed | 1844 |
| Construction cost | £6,000 |
| Closed | 1998 |
| Specifications | |
| Materials | Welshpool granite |
| Administration | |
| Parish | Welshpool St Mary |
| Archdeaconry | Montgomery |
| Diocese | St Asaph |
| Province | Wales |
Christ Church in Welshpool is a special building with a rich history. It was built between 1839 and 1844. A powerful person called the Earl of Powis asked for it to be built. He wanted to celebrate his son, Edward James, becoming an adult.
The church was designed by an architect named Thomas Penson. It has a unique look, inspired by old Romanesque buildings. The church is made from a special volcanic stone found near Welshpool. It also features a lot of terracotta inside, which was quite new for buildings at that time.
Building Christ Church cost about £6,000. People donated money to help pay for it, and the Earl also contributed. For many years, it served as a smaller church connected to Welshpool's main St Mary's Church.
However, fewer people attended the church over time. It closed in 1998. In 2002, it was sold to Karl Meredith and Natalie Bass. They are working to bring the church back to life. They plan to use part of it as a home and part for community events.
Contents
Discovering the Church's Design
Christ Church was designed in a style called Anglo-Norman, which is similar to Romanesque. The architect, Thomas Penson, finished it in 1844. The church has a main hall (nave), side sections (aisles), a rounded end (apse), and a porch. It also has a tower on the north-west side.
From the outside, the church looks very strong and detailed. It has large, cone-shaped towers and huge supports called buttresses. Inside, the church feels grand and old. It has columns with special carved tops and a flat ceiling.
Special Terracotta Details
One of the most interesting things about Christ Church is its use of terracotta. This is a type of baked clay. Yellow terracotta bricks were used to create the beautiful arches inside the church. They were also used for the curved ceiling in the apse.
It's thought that Thomas Penson used terracotta from brickyards near Oswestry. This area was known for making new types of terracotta. Penson also used this material in other churches he designed, like those in Llanymynech, Newtown, and Llangedwyn.
Inside the Church: Furnishings
The Font
The font, which is a large basin used for baptisms, is beautifully made. It's crafted from terracotta and looks similar to a special stone called Coade stone. There's another font like it in Leighton Church, not far from Welshpool.
Carved Woodwork
The wooden pews, where people sit, have impressive carvings. Especially notable are the ends of the pews belonging to the Earl of Powis' family. These have special armorial designs, like family crests. They are even more detailed than similar carvings in Leighton church.
The Organ
Christ Church has an important organ. It was built in 1817 by a company called Gray. Organs like this are complex musical instruments that create sound using air through pipes.
Decorative Floor Tiles
The church floor features beautiful encaustic tiles. These are decorative tiles with patterns baked into them. Some of these tiles were made by a famous company called Mintons. Other tiles show the Royal Coat of Arms, the Earls of Powis' symbols, and the Bishops of St Asaph.
Stained Glass Windows
The church has several lovely stained glass windows. Three windows in the apse were likely made by David Evans in 1844. Another three windows were created by A O Hemming in 1892. These windows use colored glass to create pictures and patterns, letting light shine through in beautiful ways.
The Churchyard
The churchyard is the area around the church where people are buried. Famous people buried here include judge William Henry Watson. Members of the Earls of Powis family are also buried in this churchyard.
The Commonwealth War Graves Commission looks after the graves of 12 British service members here. These include soldiers and airmen who died in World War I and World War II. Among them are two brothers, Viscounts Clive, who were sons of the 4th Earl of Powis.
 | William L. Dawson |
 | W. E. B. Du Bois |
 | Harry Belafonte |














