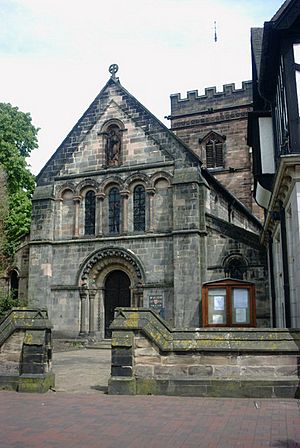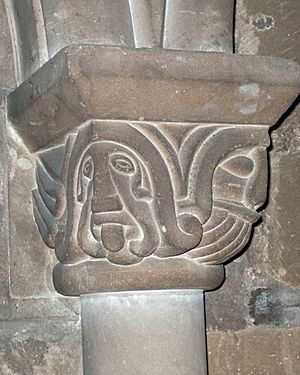St Chad's Church, Stafford facts for kids
Quick facts for kids Church of St Chad, Stafford |
|
|---|---|
 |
|
| 52°48.3237′N 2°7.0287′W / 52.8053950°N 2.1171450°W | |
| OS grid reference | SJ 922 231 |
| Location | Stafford |
| Country | United Kingdom |
| Denomination | Church of England |
| Website | http://www.stchadsstafford.co.uk/ |
| History | |
| Dedication | Saint Chad |
| Architecture | |
| Heritage designation | Grade II* |
| Designated | 16 Jan 1951 |
| Style | Norman architecture |
| Administration | |
| Deanery | Stafford Deanery |
| Diocese | Diocese of Lichfield |
St Chad's Church is a very old and important church in the center of Stafford. It is located on Greengate Street. This church is a Grade II* listed building, which means it is historically very special. It belongs to the Church of England.
The church is named after Saint Chad, who was the first Bishop of Lichfield and passed away in the year 672. St Chad's Church was built way back in the 12th century. This makes it the oldest building in Stafford!
For a long time, in the 1600s and 1700s, the church was not well cared for. Many of its original Norman architecture features were hidden or changed. But in the mid-1800s, a lot of work was done to fix it up. A famous architect named George Gilbert Scott helped a lot with this restoration.
Contents
The Original Church Building
The church has a special shape called cruciform. This means it looks like a cross from above. It also has a tower right where the arms of the cross meet, which is called a crossing tower.
Who Built St Chad's?
There's a cool old message carved in Latin on a stone beam inside the church. This beam is called an impost. The message says: "ORM VOCATUR QUI ME CONDIDIT." This means "He who built me is called Orm." People think this "Orm" was Orm le Guidon, a very important landowner from the 11th and 12th centuries.
The main part of the church where people sit is called the nave. It has huge stone columns on both sides. These columns have special tops called capitals that look like scallop shells.
The columns hold up a series of arches, known as arcades. Some of these arches have cool zig-zag patterns called chevron decorations. The big arch leading to the crossing also has chevron patterns. It even has "beak-heads" carved into the columns, which look like bird or animal heads. All these designs are original parts of the Norman building.
Chancel Features
On either side of the chancel (the part of the church near the altar), there are arches that cross over each other. These were hidden for a long time and were found during the restoration in the 1850s. They are original features! The only original window parts in the whole church are the insides of two windows in the north wall of the chancel.
Changes Over Time
The church tower was rebuilt in the 1300s. After this, the church was not looked after very well. In the 1600s, the original side sections (called aisles) were destroyed. The arches were filled in with bricks, and the side arms of the cross shape (called transepts) were removed.
Restoring the Church
The church has been repaired and updated many times over the years.
Early Repairs
In the 1740s, some restoration work was done by Richard Trubshaw. This happened after the west end of the nave fell down. He rebuilt the top parts of the tower and added a new front made of brick.
Victorian Restoration
More big restoration work happened in the 1850s and 1870s. Henry Ward of Stafford worked on the chancel first. Then, the famous architect George Gilbert Scott took over in the 1870s. He built a new stone front for the church in the old Romanesque style. He also opened up the south arcade and built a new aisle on that side.
After Scott passed away in 1878, Robert Griffiths of Stafford continued the work using Scott's plans. From 1880 to 1886, he opened up the north arcade and built a new north aisle. He also fixed the tower and the north transept. The south transept was built much later, in the 1950s.
Inside the Church: Furnishings
The church has some beautiful and important items inside.
The Organ
The church organ was first built in 1888 by J. Kirkland of London. It was made bigger in 1909 by J. J. Binns of Leeds. Later, in 1995, it was restored by Peter Collins of Melton Mowbray.
Font and Altarpiece
The font, which is used for baptisms, was built in 1856. It is designed in the old Norman style. The altarpiece, which is behind the altar, was made in 1910 by Sir Walter Tapper.
Other Designs
Some other parts of the church were designed in the early 1900s by Sir Charles Nicholson, 2nd Baronet. These include the inner porch, the rood-beam (a beam above the chancel), and the special cover for the font.
See also
- Grade II* listed buildings in Stafford (borough)
- Listed buildings in Stafford (Central Area)
 | Audre Lorde |
 | John Berry Meachum |
 | Ferdinand Lee Barnett |


