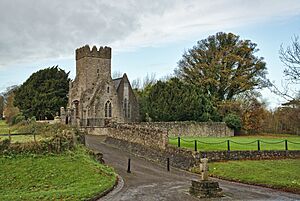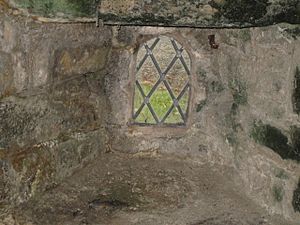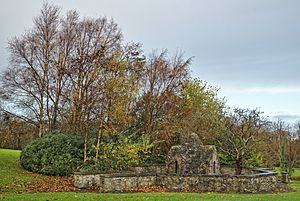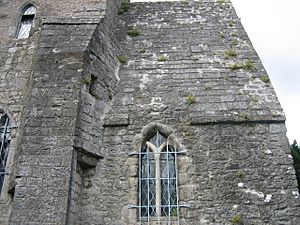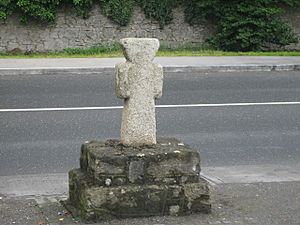St Doulagh's Church facts for kids
St Doulagh's Church (Irish: Clochar Dúiligh) is the oldest stone-roofed church still used in Ireland. It is about 10 kilometres from Dublin city, just north of Balgriffin. This special church complex also has an eight-sided building called a baptistry, built over a holy well. This is the only standalone baptistry left in Ireland! There's also a stone building over a pool. St Doulagh's is one of two churches in the Church of Ireland "United Parishes of Malahide, Portmarnock and St Doulagh's."
Contents
History of St Doulagh's Church
The oldest part of St Doulagh's Church was built in the 12th century. People believe it was once a small home for monks. However, studies show that Christians have been active here since the time of St. Patrick.
Early Church Mentions
Around 1179, Pope Alexander III gave "church lands at Clochar" to Laurence O'Toole, who was the Archbishop of Dublin. This means it was already church land. But the Pope's document did not mention a church building here, even though it mentioned buildings at other places. This suggests there might not have been a useful building at St Doulagh's at that time.
The first clear mention of a church at St Doulagh's was in 1406. At this time, people who visited the church, confessed their sins, and gave money to the church were granted special forgiveness. This money might have helped expand the church building. It seems the church building started soon after the land was given to the church, and changes were made over many centuries.
Changes After the Reformation
After the English Reformation, the church came under the control of the Established church. Most people who were Roman Catholic had to worship in other places. Since 1974, the Holy Trinity church in Donaghmede has served the Roman Catholic people in this area, including Clongriffin and Balgriffin.
Who Was St Doulagh?
We don't know much about St Doulagh (Irish: Naomh Dúileach), who the church is named after. People think he lived in the early 7th century. He was a hermit or anchorite. This means he lived alone, often in a small room attached to the church, with very little contact with the outside world. Living as an anchorite was common in the early Irish Christian church.
Historians believe St Doulagh lived around the year 600. Old documents refer to him and the site as Clochar. The earliest historical mention of the church is from the 9th century, where it is called Duilech Cain Clochair.
Legend says St Doulagh was an anchorite. Later, another anchorite named Eustace Roche lived at St Doulagh's. In 1406, people who confessed to him and gave money to the church were granted special forgiveness.
Ancient Ditch and Feast Day
To the north of the church, there is a curved ditch. Experts think this ditch dates back to the 6th or 7th century. It suggests there was a Christian settlement and graveyard here a very long time ago. St Doulagh might have lived here at that time. Digging work in 2015 supported this idea, suggesting a circular ditch once surrounded the entire site.
St Doulagh's feast day, a special day to remember him, is on November 17.
The Chapel of Saint Samson, Balgriffin
There was an old chapel in Balgriffin dedicated to a Welsh saint, Saint Samson (Samson of Dol). Sometimes, people mistakenly say St. Samson founded a monastery at St. Doulagh's. This chapel joined with St. Doulagh's in 1543. By the 17th century, the chapel was abandoned and in ruins. Evidence of a church from the 10th century was found during recent digs about 400 meters from the village. New houses in Balgriffin have been named after St. Samson.
The Church Buildings
The Main Church Building
The main historic church building is about 14.6 meters long and 5.5 meters wide. It has a double roof made of rough stone. There is a space between the inner and outer roofs that can be used. A small stone tower is partway along the roof. On the south side, there is a small door with a rough arch. Inside, there is a smaller room, believed to be where St Doulagh is buried. There is also a larger room, which was the main worship area. A stairway leads to the upper floor and the tower.
Along the stairway, there is a room called the Prior's chamber. This area might have been where the clergy (church leaders) ate and slept. A newer church building was added in 1864 and officially opened in 1865.
Holy Well, Baptistry, and Pool
The St Doulagh's complex also includes a special area in the field near the church. This area has a sunken stone enclosure. Inside this, there is a low, eight-sided building that covers a spring, known as St Doulagh's Well. Outside this building, there is an open-air pool with stone seats. Pilgrims used to gather here on November 17. The eight-sided building is thought to be a baptistry, a place for baptisms. It is the only separate baptistry still standing in Ireland. The pool next to it might have been used for baptizing adults by dipping them in the water.
The baptistry was fixed up in 1609. It was decorated with paintings of St Patrick, St Doulagh, St Bridget, and St Columcille. Sadly, soldiers damaged these paintings after the Battle of the Boyne.
A short path beyond this area leads down to a small rectangular stone building. This building contains a pool of water called St Catherine's Pond. This pool might also have been used for baptisms. It is connected to St Doulagh's well by an underground passage, and one spring supplies water to both.
The Cross
At the entrance to the church grounds, there is a cross made of granite that came from another area.
How the Church Building Was Used
The southeastern part of the building, now called ‘The Oratory’, was likely built first. It probably served as a living space and possibly a church. A small room on the ground floor, to the west of The Oratory, has its own entrance. This could have been a place for another clergyman or anchorite to live. It was common in medieval Ireland to add such a room for an anchorite.
The tower house might have been built after 1406, when money from the special forgiveness (indulgences) helped fund it. The tower house could have been built for the priest, offering better living space and showing power.
In 1506, land was given to John Young, a chaplain of St Doulagh's, for a special chapel called a chantry. This would have provided money for Masses to be said for the person who gave the land, John Burnell. It also allowed him to be buried inside the church. Evidence of a burial was found in the north wall, which might be John Burnell's grave.
By 1630, St Doulagh's was in bad shape. An archbishop visiting that year found the church was ruined, with no decorations. The local people were Catholic and worshipped elsewhere. A survey in the 1650s found that the church lands had three small thatched houses and the wall of a ruined chapel. This suggests St Doulagh's was not being used as a church then.
Rebuilding happened after 1656, after the Cromwellian war. Many features we see today, like windows of different shapes and sizes, and low windows that might have been used as gun ports, probably date from this time.
Church Ceremonies
The church was used for Christian ceremonies. In medieval times, services like Mass, baptisms, marriages, and funerals were common. There would have been an altar, which is now gone. There is a small baptismal font inside the church, which was traditionally placed near the door. This symbolized entering the church through baptism. There is also a more detailed font outside, which is much newer than the church itself.
Infant baptism became standard by the 11th century. Baptism was likely a very important ceremony. A church rule from 1186 said that a stone baptismal font should be placed in the church. However, in St Doulagh's small space, a movable font might have been used. It is very likely that special processions took place. Because of the limited space inside, these processions might have continued outside. The outdoor baptistry, centered on a well, might have been used for baptisms even before formal rules were made. Local stories say baptisms happened at this well in early Christian times.
Attending Mass was required for church members. A rule from 1453 said that Mass should be held in each church every Sunday and on holidays. Everyone, except those who were excommunicated, had to attend. No work was allowed on Sundays and holidays. This gives us a clear idea of how St Doulagh's operated. A small bell might have been used at first, but eventually, St Doulagh's got its own bell tower.
The Oratory
The eastern room on the ground floor of the old building is called The Oratory. This is believed to be the first part of the church built, and it was used as a church. The main window in the south wall of The Oratory is from around 1230 AD. There is also a taller window behind where the altar would have been on the east wall, possibly from the same time.
A very narrow window in the southeast corner, near the altar, is said to have been a viewing hole for people with leprosy, who were not allowed inside the church. In the west wall of The Oratory, there is a hole that people believed could cure illnesses. There is also evidence of blocked-up arches in the west wall. These arches are thought to have led to an aisle, which is now gone. This aisle was built to hold more people when the church was full. There is also a clear sign of a blocked-up door in the south wall. Near the altar, there is a small space that might have been used for church items.
Restoration Work
The church complex was cleaned and the baptistry area was restored in 1991. The Victorian part of the church was not the main focus of this work, which was paid for by the government.
People Connected to St. Doulagh's
The Precentor of Christ Church Cathedral, Dublin was in charge of the church and provided its priest. Important people like Rev. Dr. James Saurin, who later became a bishop, served at St. Doulagh's from 1788. Rev. Prof. J. G. Abeltshauser, a professor at Trinity College, also served there from 1850.
The Graveyard
There is a graveyard outside the church. We don't know exactly when the earliest graves date from. Being buried inside such a small church was very rare and a great honor, usually only for the church's founder or a very important supporter. Stories say St Doulagh himself was buried just inside the church entrance. Digging work found evidence of a burial under the north wall, near where the altar would have been. In medieval Ireland, it became common for church founders to be buried in the north wall of churches.
Images for kids
 | William M. Jackson |
 | Juan E. Gilbert |
 | Neil deGrasse Tyson |


