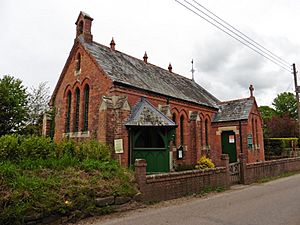St Edward's Church, Wiggaton facts for kids
Quick facts for kids St Edward's Church |
|
|---|---|
 |
|
| Religion | |
| Affiliation | Church of England |
| Ecclesiastical or organizational status | Active |
| Location | |
| Location | Wiggaton, Devon, England |
| Architecture | |
| Architect(s) | Edward G. Warren |
| Architectural type | Church |
| Completed | 1893 |
St Edward's Church is a special building in Wiggaton, Devon, England. It's a Church of England church, which means it's part of the main Christian church in England. It was built a long time ago, between 1892 and 1893. A talented architect named Edward G. Warren from Exeter designed it. Since 1952, it has been a Grade II listed building, which means it's an important historical building that needs to be protected.
Contents
The Story of St Edward's Church
Why a New Church Was Needed
St Edward's Church was built to help people in Wiggaton attend church more easily. It was like a smaller, local church connected to the main parish church, St Mary's, in Ottery St Mary.
Back then, about 150 people lived in Wiggaton and the areas nearby. Most of them lived about a mile away from the main church. This distance made it hard for everyone to go to services regularly.
Getting Started: Services and Fundraising
In 1890, a vicar named Rev. M. Kelly from Ottery St Mary started holding church services. He held them every two weeks in Wiggaton's schoolroom. These services were very popular.
Soon, people decided they needed a proper church building. They started raising money to build it. People gave donations to help make the church a reality.
Building the Church
The church was designed by Mr. Edward G. Warren, an architect from Exeter. The building work was done by Mr. F. Grace from Exmouth.
The first stone of the church was laid on November 10, 1892. This was a special ceremony led by William Rennell Coleridge. The choir from the main parish church also attended. Rev. Kelly led a short service.
The church cost about £400 to build, which was a lot of money back then! It was named after Edward the Confessor, a famous English king.
The Dedication Ceremony
The church was officially opened and dedicated on March 8, 1893. The Bishop of Exeter, Right Rev. Edward Bickersteth, led the dedication ceremony. This was a very important day for the community in Wiggaton.
How St Edward's Church Looks
Building Materials and Style
St Edward's Church is built from red bricks. It has special decorative parts made from Corsham Down stone. The roof is made of slate. The church is built in a style called "Early English," which is a type of Gothic design.
Inside the Church
The church was designed to hold about 80 people. The east end of the building, where the altar is, has a unique semi-octagonal shape.
On the south side of the church, there is a room for the clergy called the vestry. There is also a special area for the organ.
Special Features
The east end of the church has a beautiful window with three lights, or sections. On the west side, there is a small bell-cote, which holds the church bell. The roof inside the church has an "open timbered" design, meaning you can see the wooden beams that support it.
 | May Edward Chinn |
 | Rebecca Cole |
 | Alexa Canady |
 | Dorothy Lavinia Brown |

