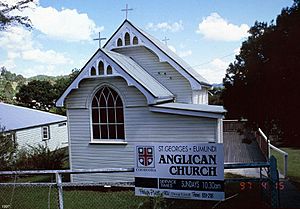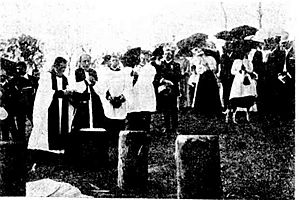St George's Anglican Church, Eumundi facts for kids
Quick facts for kids St George's Anglican Church, Eumundi |
|
|---|---|

St George's Anglican Church, 1997
|
|
| Location | 15 Cook Street, Eumundi, Sunshine Coast Region, Queensland, Australia |
| Design period | 1900–1914 (early 20th century) |
| Built | 1912–1912 |
| Architect | J Carbury |
| Architectural style(s) | Gothic |
| Official name: St George's Anglican Church, St George's Church of England | |
| Type | state heritage (built) |
| Designated | 24 September 1999 |
| Reference no. | 601239 |
| Significant period | 1910s (historical) 1910s (fabric) ongoing (social) |
| Significant components | furniture/fittings, church, views to, stained glass window/s, tower – bell / belfry |
| Builders | J Carbury |
| Lua error in Module:Location_map at line 420: attempt to index field 'wikibase' (a nil value). | |
St George's Anglican Church is a special old building in Eumundi, Queensland. It is located at 15 Cook Street. A builder named J Carbury designed and built it in 1912. This church is also known as St George's Church of England. It was added to the Queensland Heritage Register on September 24, 1999. This means it is an important historical place.
Contents
History of St George's Church
Building the Church
St George's Anglican Church was built in 1912. A local builder, Mr J Carbury, constructed it. People believe he also designed the church. The church was originally called St George's Church of England.
The land where the church stands was first chosen by Joseph Gridley. He arrived in Brisbane in 1856. Later, in the 1860s, he moved to the Sunshine Coast hinterland. In 1877, Joseph Gridley selected this land for timber cutting.
Eumundi's Growth
In 1886, the government planned a town at Eumundi. This town would be a stop on the railway line. The railway connected Brisbane and Maryborough. The rail stop helped the timber industry in Eumundi. People like the Gridleys had already chosen land there. Residential land was sold in 1890. The railway line opened in 1891. By 1893, a local school was already open.
Land for the Church
Joseph Gridley passed away in 1894. The land then went to his wife. After she passed in 1902, their seven children inherited the land. The land was divided and sold several times. On July 22, 1912, Lot 8 was bought by three trustees. These trustees were Richard Eugene Morris, William Davison, and Ferdinand William Clifton. They bought it for the Church of England. The land officially became church property in 1918.
People started raising money for the new church in 1910–1911. A Building Committee and a Ladies' Guild were formed. They worked hard to collect funds.
Cook Street was a new residential street created around 1909. The Church of England trustees bought land on Cook Street for St George's Church. Other churches were also built in Eumundi. For example, a Methodist church was built in 1911.
Opening Day
The first ground was broken for St George's Church on April 23, 1912. This day is known as St George's Day. Just three months later, on July 21, 1912, the new church was ready. Archbishop St Clair Donaldson officially opened it. At the service, the Archbishop praised the community. He called it a "dignified and pretty little church." He was also happy that the church was opened without any debt.
Mr J Carbury, from Crescent Road, Eumundi, built the church. He also seemed to be the designer. The design might have been used for other churches too. For example, the Church of England in Cooroy looks similar. The church's design was influenced by the Gothic Revival style. This style was popular in the 1800s. It was built with timber and had verandahs, which was common in Queensland. St George's Church is known for its good design. It also fits well with the other buildings on the street.
Changes Over Time
The church has mostly stayed the same over the years. A wider verandah was added to the northern side in 1997–1998. This replaced an older, narrower verandah.
In 2005, the church was approved to close. It was then sold and changed into a house.
What the Church Looked Like
This description is about how the church looked when it was listed as a heritage site. It does not include changes made after it became a private home.
St George's Anglican Church is a small timber building. It is on a residential street in Eumundi. The property includes the church, a timber bell tower, and a timber toilet block. There are also large, old trees on the site. The land goes from Cook Street to Ward Street. A big Coral tree is at the western end of the property.
The land slopes down at the back of the building. This makes the front of the church look like it's at street level. The building is raised on timber stumps. At the back, these stumps are about 2 to 3 meters high. An old timber and wire fence borders the eastern side.
The church has a timber frame. Its outside walls are covered with local hardwood boards. Inside, it is lined with hoop pine boards. The roof is gabled and covered with corrugated Zincalume sheeting. The ends of the gables have decorative carved timber.
The altar area inside the church sticks out a bit on the eastern side. This side faces Cook Street. This part has a large pointed arch window. It is made of timber and has amber-colored glass. This window lets light into the altar area. A wide timber verandah was added to the northern side of the building more recently.
You enter the main part of the church from the western end. The eastern end leads to a small room called a vestry. The western entrance has a double pointed arch timber door. Along the sides of the church, there are tall, narrow windows. These windows have three glass panels. The bottom two panels can open outwards. The window glass has been painted.
The inside walls of the church are covered with horizontal timber boards. The floor is made of ironbark wood. The flat ceiling is also lined with timber boards. The altar area at the eastern end has a lower ceiling. Its corners are cut off, matching the shape of the outside gable.
The altar inside the church is on a raised timber platform. It is surrounded by altar rails. The church furniture included a silky oak altar. There were also twelve hoop pine pews and a red cedar and Queensland maple altar rail.
The space under the raised church was used for storage.
Why St George's Church is Important
St George's Anglican Church was added to the Queensland Heritage Register on September 24, 1999. It met certain requirements to be listed.
Historical Importance
St George's Anglican Church shows how the Anglican Church grew in Queensland and Eumundi. It was built in the early 1900s. It helps us understand the history of the area.
Beautiful Design
This church is a lovely example of a timber church. It has a Gothic-influenced design. Many simple timber churches were built in Queensland. This one stands out because of its good design. It also looks great with the other buildings on Cook Street.
Community Connection
St George's Church was a place of worship for almost 90 years. It has special meaning for the local Anglican community. It was a central part of their social, cultural, and spiritual life.
 | Georgia Louise Harris Brown |
 | Julian Abele |
 | Norma Merrick Sklarek |
 | William Sidney Pittman |


