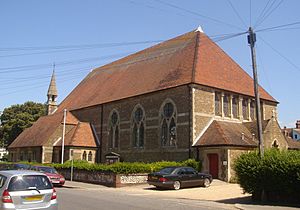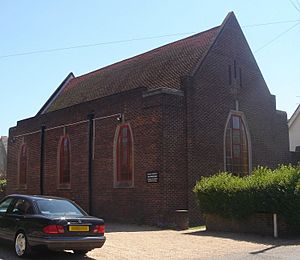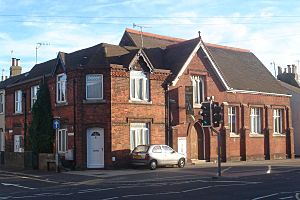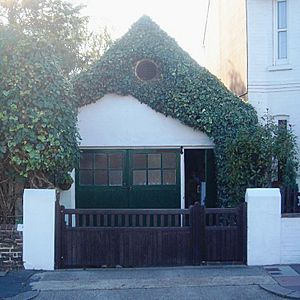St George's Church, Worthing facts for kids
Quick facts for kids St George's Church |
|
|---|---|

The church from the southwest
|
|
| 50°48′51″N 0°21′26″W / 50.8142°N 0.3573°W | |
| Location | St George's Road, Worthing, West Sussex BN11 2DS |
| Country | England |
| Denomination | Church of England |
| Tradition | Conservative evangelical |
| History | |
| Status | Parish church |
| Founded | 1868 |
| Dedication | Saint George |
| Consecrated | 10 July 1868 |
| Architecture | |
| Functional status | Active |
| Heritage designation | Grade C (Equivalent to Grade II) |
| Designated | 21 May 1976 |
| Architect(s) | George Truefitt |
| Style | Decorated Gothic |
| Groundbreaking | 1867 |
| Completed | 1868 |
| Construction cost | Approximately £5,000 (£322,000 in 2021) |
| Administration | |
| Parish | Worthing, St George |
| Deanery | Rural Deanery of Worthing |
| Archdeaconry | Archdeaconry of Chichester |
| Diocese | Diocese of Chichester |
| Province | Province of Canterbury |
St George's Church is an Anglican church located in the East Worthing area of Worthing, a town in West Sussex, England. It was built between 1867 and 1868 to serve the new homes being built in the southeast part of the town. The church has a beautiful design, known as the Decorated Gothic style. It was made bigger later in the 1800s. St George's Church also helped start three other smaller churches, called mission halls, in different parts of Worthing. This church is considered important for its history and design, so it is a "listed building" by English Heritage.
Contents
History of St George's Church
Worthing grew very quickly in the early 1800s. Many people wanted to live there because it was close to Brighton, a very popular resort town. However, the land east of the main road was wet and hard to build on. The few houses there depended on a brick factory and two windmills that existed by 1831.
Building the Church
As Worthing continued to grow eastward, people decided a new church was needed for the area, which became known as East Worthing. Building work began in 1867. The Bishop of Chichester, Ashurst Turner Gilbert, helped start the building by laying the first stone. An architect named George Truefitt designed the church.
The church first opened on July 10, 1868, after Bishop Gilbert officially blessed it. A local writer, Alfred Longley, noted that a builder named Mr. Longhurst constructed the church.
St George's Church was made larger twice in its first 16 years. When it was first built in 1868, it had a main area (nave) and a special part for the altar (chancel) with a rounded end. It also had a small bell tower. In 1875, two porches and a room for the clergy (vestry) were added. Nine years later, in 1884, the inside was changed by adding a transept, which is a part that crosses the main body of the church. A tall tower with a spire was planned for the southwest corner, but only the bottom part was ever built. The church hall, which is next to the church, was designed by architect H. Overnell in 1935. A house for the vicar was set up nearby in the early 1900s.
Church Ownership and School
St George's Church has always been a parish church. This means it serves a specific local area. In 1867, its parish was created from a part of the area served by St Mary's Church at Broadwater. The right to choose the vicar for St George's Church first belonged to the rector of St Mary's. But in 1903, this right passed to the National Protestant Church Union, and now its successor, the Church Society Trust, holds it. The land for the church was given for free by the rector of St Mary's.
In 1874, St George's Church started a school in its parish. This school was located on Lyndhurst Road. It became very popular, and its brick and flint buildings were made bigger twice by 1897. However, the school closed in 1940, and the students went to other schools. In 1985, the school site was cleared to build a supermarket.
Church Design and Architecture
St George's Church is admired for its good design, especially because it was built for a relatively low cost of about £5,000. This amount would be worth much more today. The church is built in an unusual way, facing north–south instead of the usual east–west.
Building Materials and Style
The building is mostly in the Decorated Gothic style, with some parts that look like the Perpendicular Gothic style. It is made of rough Bargate stone with smooth, cut stones (ashlar) in between. The roof is covered with red tiles.
The church has a wide chancel (the area around the altar) and a nave (the main part where people sit) with side aisles. Both ends have rounded sections called apses. There is an entrance porch with a gable roof that leads to a narthex (an entrance hall). The church also has a small belfry with a stone spire on top, and a vestry (a room for clergy).
Windows and Interior
Most of the windows are small and narrow, called lancet windows. For example, there are six of these above the entrance porch. However, the five windows around the chancel apse are taller. The inside of the church is simple and open. Architectural historians Ian Nairn and Nikolaus Pevsner said it was "very intelligent, rational, [...] logical [and lacking] the artificial piety of the 1860s." They thought it was well-designed and not overly fancy.
Mission Chapels
Many small churches, called mission chapels or mission halls, were built in Worthing in the late 1800s and early 1900s. This was because the population was growing faster than the existing churches could handle. These buildings were simple places of worship, often used temporarily until a new, bigger church could be built or an existing one could be extended. St George's Church started three such chapels. Two of them are still standing today, and one became a separate church before it was taken down.
Newland Road Mission Hall
Newland Road Mission Hall was the first one built by St George's. It was constructed in 1883 at the corner of Newland Road and Station Road. This brick building was used for church services until 1936. Today, it is used as a studio.
Ham Arch Mission
Two years later, in 1885, the very small Ham Arch Mission was created. It was in a hut on Ham Road in the eastern part of the parish. This building was one of the smallest places of worship in Sussex. Locals jokingly called it "The Cathedral" during the 29 years it was used for religious services. It is now used as a garage.
Emmanuel Mission Hall
The Emmanuel Mission Hall, on Brougham Road, was built in 1911. It was replaced by a new, octagonal church, also called Emmanuel, in 1976. This newer church was closed and taken down in 2008.
St George's Church Today
St George's Church was officially "listed" as a Grade C building by English Heritage on May 21, 1976. Grade C was an old ranking for Anglican churches, similar to the current Grade II. In February 2001, it was one of many listed buildings in Worthing.
The church's parish covers the southeastern part of Worthing. Its borders are the railway line to the north, the border with Adur district to the east, the English Channel to the south, and High Street and Steyne to the west.
Worship at St George's Church follows a Conservative Evangelical style within the Anglican tradition. They mostly use the Common Worship books for their services. There is one service on Sunday mornings, which includes worship and prayer. Holy Communion is held once a month and on special occasions.
See also
 | John T. Biggers |
 | Thomas Blackshear |
 | Mark Bradford |
 | Beverly Buchanan |




