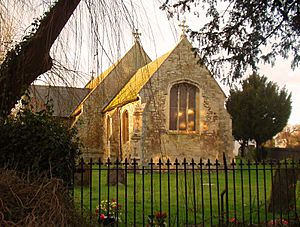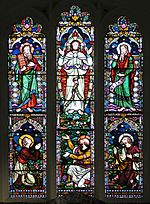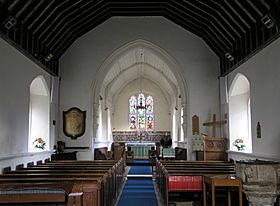St George's Church, Little Thetford facts for kids
Quick facts for kids St George's |
|
|---|---|
| St George's Church, Little Thetford | |

East gable of the chancel
|
|
| Lua error in Module:Location_map at line 420: attempt to index field 'wikibase' (a nil value). | |
| OS grid reference | TL 530 764 |
| Location | Little Thetford, Cambridgeshire |
| Country | England |
| Denomination | Church of England |
| Website | Little Thetford, St George |
| History | |
| Founded | c. 14th century |
| Dedication | Saint George |
| Events | Major restoration 1863 |
| Architecture | |
| Functional status | Active |
| Heritage designation | Grade II* |
| Designated | 5 February 1952 |
| Architectural type | Church |
| Style | Gothic |
| Completed | 1867 |
| Specifications | |
| Capacity | 140 |
| Length | 19.5 metres (64 ft) |
| Width | 4 metres (13 ft) |
| Nave width | 6.75 metres (22.1 ft) |
| Materials | Fieldstone & limestone rubble & dressed limestone with plain tiled roof having end parapets |
| Administration | |
| Parish | Little Thetford with Stretham |
| Diocese | Diocese of Ely |
| Province | Province of Canterbury |
St George's Church is an Anglican church located in the small village of Little Thetford, Cambridgeshire, England. It is a historic building that has been part of the community for centuries.
Contents
History of St George's Church
St George's Church was built a very long time ago, around the 14th century. That means it's over 600 years old! It was made from stone and originally had a thatched roof, which is a roof made of straw or reeds.
In 1751, the church was known as a "chapel of ease." This meant it was a smaller church that helped people in Little Thetford attend services without having to travel far to the main church in Stretham.
Over the years, the church has been changed and repaired many times.
- In 1863, it had a big makeover. The old thatched roof was replaced with plain tiles.
- Then, in 1886, something dramatic happened: the church was hit by lightning! This caused a lot of damage, and it needed major rebuilding work.
Today, St George's Church has several main parts: the chancel (the area around the altar), the nave (where the people sit), a north porch (an entrance area), and a south vestry (a room for clergy and storage). You can still see its original 14th-century font, which is a special bowl used for baptisms. It's shaped like an octagon and still has its original lead lining.
St George's Church is considered a very important historical building. It is a Grade II* listed building, which means it has special protection to make sure it is preserved.
Church Design and Features
The church's design shows different styles from its long history.
Outside the Church
The roof of St George's Church has been covered with plain tiles since the big repairs in 1863. The east end of the nave, which is the main part of the church, was rebuilt in 1665 using local bricks.
At the west end of the church, there's a special bell tower called a bellcote. It was added in the 19th century and has two arches with one bell inside. The windows on the north and south walls of the nave have three lights (sections) and interesting shapes.
The north porch, which is the entrance, was also built in the 19th century using brick and stone. The chancel, at the east end, has two windows on its north wall. The main east window has three lights and a decorative stone frame.
Inside the Church
When people looked at the church in 1751, they noted there were two bells. Today, there is one bell, which was made in 1769.
The roof inside the church, built in the 19th century, has a special design called a "collar rafter type." The arch that separates the nave from the chancel was also built in the 19th century and has decorative carvings.
In 1980, the vestry area was updated. It now includes a toilet, facilities for refreshments, and improved access for people with disabilities, making the church more welcoming for everyone.



