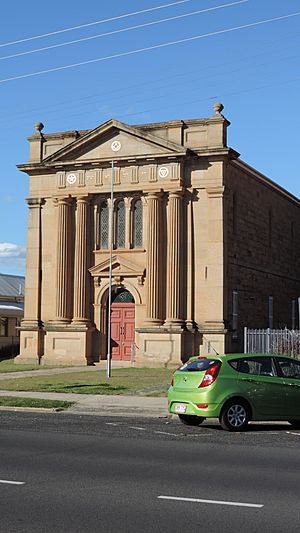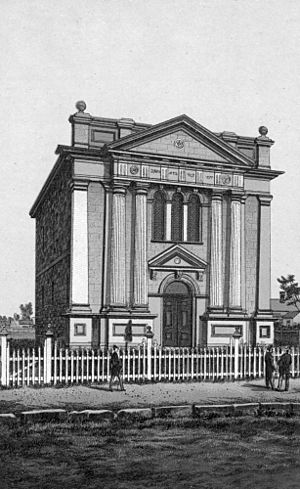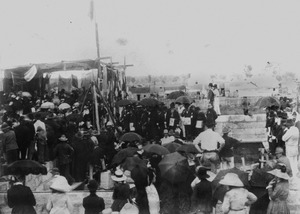St George's Masonic Centre, Warwick facts for kids
Quick facts for kids St George's Masonic Centre, Warwick |
|
|---|---|

St George's Masonic Centre, 2015
|
|
| Location | 50A Guy Street, Warwick, Southern Downs Region, Queensland, Australia |
| Design period | 1870s - 1890s (late 19th century) |
| Built | 1886 - 1887 |
| Architect | William Wallace |
| Architectural style(s) | Classicism |
| Official name: St George's Masonic Centre | |
| Type | state heritage (built) |
| Designated | 21 October 1992 |
| Reference no. | 600952 |
| Significant period | 1886-1887, 1963 (fabric) 1887-ongoing (social) |
| Significant components | memorial - honour board/ roll of honour, furniture/fittings, objects (movable) - social/community |
| Lua error in Module:Location_map at line 420: attempt to index field 'wikibase' (a nil value). | |
St George's Masonic Centre is a special old building in Warwick, Australia. It's a place where a group called the Freemasons meet. This building was designed by an architect named William Wallace. It was built a long time ago, between 1886 and 1887. Today, it's listed on the Queensland Heritage Register because it's an important part of Queensland's history and has beautiful architecture.
History of the Masonic Centre
The St George's Masonic Centre is a two-story building made of sandstone. Its first stone, called the foundation stone, was laid in November 1886. The building officially opened in October 1887.
The person who designed it was William Wallace. He was a well-known architect in Warwick. He was also one of the leaders, or trustees, for the Masonic Lodge at that time. Later, in 1899, William Wallace became the Mayor of Warwick.
The centre was built on a piece of land about half an acre in size. This land is located one block west of Warwick's main shopping area. The land had a few different owners before the Masonic Lodge trustees bought it in November 1885.
Both the laying of the foundation stone and the opening of the centre were big events. When the foundation stone was laid, the Freemasons had a special ceremony. They marched through town to the building site. Inside the stone, they placed a special paper scroll, some coins from that time, and copies of local newspapers. After the stone was set, they celebrated with a grand ball. The opening of the hall was also celebrated with a ball.
When it first opened, people described the centre as a magnificent new building in Warwick. It had some unique features. For example, the floor in the ballroom had special springs underneath it. These springs were made just for this purpose and were the first of their kind in Warwick.
The building's base was made of sand. At that time, only two buildings in Warwick used sand for their foundations. The centre is made of sandstone, just like other important buildings in Warwick from the late 1800s. These include the Warwick Court House, the Warwick Town Hall, the Post Office, and the goods shed at the Warwick railway station.
In 1959, the land officially became owned by the Trustees of the St George's Lodge No. 20. This lodge is part of the Ancient Free and Accepted Masons of Queensland.
What the Masonic Centre Looks Like
The Masonic Centre is a large, impressive two-story building made of sandstone. It has a classical front, which means it looks like ancient Greek or Roman buildings. The roof is a corrugated iron hipped roof, which slopes down on all sides.
This building stands out on the street because it's much taller than the single-story houses around it. The building is shaped like a simple rectangle. At the back, there's an extra section added in 1963.
Inside, there's a main hall and an entry area, called a vestibule, on both floors. The hall on the top floor is very fancy. It's used for special Masonic meetings and ceremonies. The hall on the ground floor is simpler and used for more casual gatherings.
From the outside, the sides and back of the building have rough sandstone walls. This is a big contrast to the front, which is very smooth and carefully carved. The front has pairs of Doric columns, which are round pillars. On either side of these columns are flat, squared pillars called pilasters.
Above the columns is a large triangular shape called a pediment. Inside this pediment is the compass and square symbol, which is important to the Freemasons. Below the pediment is a decorative band called an entablature, which has other Masonic and Hebrew symbols. The columns and pilasters stand on a tall base, or plinth. They frame an arched main doorway with a small pediment above it, and three arched windows.
You enter the building through central wooden double doors. These open into the ground floor entry vestibule. To the right of this area is a small room for changing or storage. The vestibule also has a beautiful set of carved cedar stairs with cupboards underneath them. Another set of wooden double doors leads into the ground floor hall. This hall has painted rough sandstone walls, wooden ceilings, and a polished wooden floor.
The floor of the upper hall is held up by two round wooden columns and beams. These are covered with decorative casings. The room gets light from wooden sash windows. These windows have deep, dark wooden frames. The room also has many photos and pictures related to the lodge.
The upper floor vestibule has two sets of wooden cupboards. These are used to store special robes. Above these cupboards, a new mezzanine (a partial floor) was added more recently. The wooden ceiling has two beautiful carved wooden roses. The western wall has three arched windows with diamond-shaped glass. These windows have stained glass borders and Masonic symbols inside them.
The ceremonial hall on the upper floor is very impressive. It has rich decorations and furniture. The walls are decorated with fluted pilasters, which frame the diamond-glazed arched windows with stained glass edges. A large plaster archway, called an architrave, connects the pilasters. A deep curved molding, or cornice, leads up to the wooden ceiling. The ceiling has three detailed roses.
The floor of this hall is covered with a red carpet. Around the edges, the floor is slightly raised. In the middle of the room, there's a black and white linoleum pattern. This pattern is called a "masonic pavement."
The hall is set up in a special way for Masonic meetings. The Grand Master sits at the east end. The Senior Warden is at the west, the Junior Warden at the south, and the secretary at the north. The Grand Master's seat is framed by a carved wooden structure called an aedicule with a curved top.
All the main leaders, or "office bearers," have special wooden "thrones." These chairs have triangular backs with "jewels" or symbols of their role. They also wear special collars with these "jewels." In the middle of the room, there's a velvet-covered pedestal for the Bible. A triangular wooden "G" hangs from the ceiling above it.
Other furniture in the room also has Masonic symbols. These include four small cube-shaped wooden tables, a velvet-covered wooden kneeling stool, and a small wooden desk with a lift-up top. There are also three wooden half-columns in Ionic, Doric, and Corinthian styles. These relate to the three main office bearers. The room also displays many photos and certificates, and a carved wooden and marble honor roll on the northern wall.
Why the Centre is Important (Heritage Listing)
St George's Masonic Centre was added to the Queensland Heritage Register on October 21, 1992. This means it's recognized as a very important historical place.
Here's why it's important:
- It shows how Queensland's history developed.
- The building is a rare example of a Masonic temple made of sandstone in Queensland. It shows what a large Masonic temple and a public sandstone building from the late 1800s looked like.
- It has beautiful design and craftsmanship.
- People value the building for its beauty. It stands out as an impressive building on the street. Many parts of it are very well made, especially the furniture in the ceremonial hall, the stairs, the window frames, and the plasterwork.
- It has a strong connection to a community.
- The centre has been used by the Freemasons continuously since 1887. The way the furniture and fittings are arranged in the upper hall is strongly linked to Masonic ceremonies and the Masonic Lodge. This shows its ongoing importance to the group.
- It shows rare or uncommon parts of Queensland's culture.
- It's one of the few sandstone Masonic temples in Queensland. It clearly shows the main features of both a significant Masonic temple and a late 19th-century public building made of sandstone in Warwick.
 | Janet Taylor Pickett |
 | Synthia Saint James |
 | Howardena Pindell |
 | Faith Ringgold |



