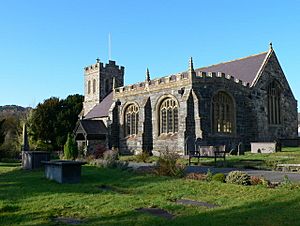St Grwst's Church, Llanrwst facts for kids
Quick facts for kids St Grwst's Church, Llanrwst |
|
|---|---|

St Grwst's Church with
Gwydir Chapel in the foreground |
|
| Lua error in Module:Location_map at line 420: attempt to index field 'wikibase' (a nil value). | |
| Location | Church Street (Tan yr Eglwys), Llanrwst, Conwy |
| Country | Wales |
| Denomination | Church in Wales |
| History | |
| Status | Parish church |
| Founded | 1470 |
| Dedication | Saint Grwst |
| Architecture | |
| Functional status | Active |
| Heritage designation | Grade I |
| Designated | 19 February 1993 |
| Architect(s) | Paley and Austin (1884 restoration and north aisle) Paterson Macaulay & Owens (2019 restoration and reordering) |
| Architectural type | Church |
| Style | Gothic, Gothic Revival |
| Specifications | |
| Capacity | 180 |
| Materials | Stone |
| Administration | |
| Parish | Llanrwst |
| Deanery | Aberconwy Mission Area |
| Archdeaconry | St Asaph |
| Diocese | St Asaph |
St Grwst's Church is a beautiful old church found on Church Street in Llanrwst, Conwy, Wales. It is an active parish church within the Church in Wales. The church is part of the Aberconwy Mission Area and the diocese of St Asaph. It is also connected with other churches in nearby areas like Llanddoged and Eglwysbach. This historic building is very important. It is officially recognized by Cadw as a Grade I listed building, which means it is a building of special architectural or historical interest.
Contents
History of St Grwst's Church
Early Construction and Additions
The church was built a long time ago, in the late 1400s, possibly around 1470. A special part of the church, called the Gwydir Chapel, was added much later, between 1633 and 1634. This chapel was built by Richard Wynn from Gwydir Castle. In the early 1800s, a tall west tower was added to the church. This tower replaced an older, smaller bell tower.
Victorian Era Changes
In 1884, architects named Paley and Austin from Lancaster worked on the church. They restored it, which means they repaired and updated it. During this time, they added a new section called the north aisle. They also removed a gallery at the west end and put in new seating. These changes made space for more people, increasing the church's capacity to 362 visitors. The work done by Paley and Austin was quite expensive for its time.
Modern Restoration Project (2019-2020)
More recently, in 2019 and 2020, the church went through a big restoration project. This project was mostly paid for by the National Lottery Heritage Fund. Architects from Mold, named Paterson Macaulay and Owens, designed the changes. They added a new mezzanine gallery, which is like an upper floor. They also put in a kitchen and toilets, making the church more modern and useful.
This project also included careful work to preserve the Gwydir Chapel and old items inside the church. These items included special metal plaques and stone carvings. The building itself was also repaired. New features like a limestone floor with underfloor heating, new lights, and a sound system were installed. Today, St Grwst's Church is used for many different events, not just church services.
Architecture and Design
Outside the Church
St Grwst's Church is built from rough stone, with smooth limestone used for details. Its style is called Perpendicular Gothic, which was popular in England. The church has a main area called the nave and a chancel (the area around the altar) that are connected. It also has a north aisle, a porch on the south side, and the Gwydir Chapel at the southeast corner.
The west tower has three levels. It has strong supports called buttresses and a top edge that looks like a castle wall, called a castellated parapet. The Gwydir Chapel also has this castle-like top. Both the chapel and the nave have large windows on their east sides, each with four sections.
Inside the Church
Inside, the church has a row of arches on the north side, called an arcade. These arches are supported by eight-sided pillars, known as piers. A special wooden screen, called a rood screen, is still in the church. It even has its upper walkway, or loft. This screen is thought to be one of the most impressive in all of Wales.
The rood screen has twelve sections and a main doorway in the middle. Its carvings are very detailed, showing designs like a vine trail and pictures of things like the Instruments of the Passion (symbols related to Jesus's suffering) and pigs eating acorns. The font, where baptisms take place, has a bowl with unusual, natural shapes. You can also see painted Royal arms inside, which are from before 1801.
The Gwydir Chapel has furniture and decorations from the 1600s. These include wooden seats, a lectern (a stand for reading), and a communion table. The chapel also holds many important monuments. One is a stone coffin from the 1200s, believed to belong to Llywelyn the Great, a famous Welsh prince. There is also a stone figure of a knight from the 1400s, said to be Hywel Coetmor. Other monuments, dating from around 1440 to the 1600s, honor Sir John Wynn and other members of the Wynn family.
See also
- List of ecclesiastical works by Paley and Austin
- St Mary's Church, Llanrwst
 | Roy Wilkins |
 | John Lewis |
 | Linda Carol Brown |





