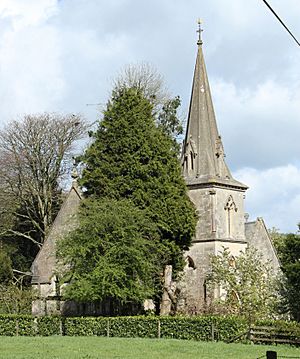St James' Church, East Cranmore facts for kids
Quick facts for kids St James' Church |
|
|---|---|
 |
|
| Religion | |
| Affiliation | Church of England |
| Ecclesiastical or organizational status | Closed |
| Year consecrated | 1846 |
| Location | |
| Location | East Cranmore, Somerset, England |
| Architecture | |
| Architect(s) | Thomas Henry Wyatt |
| Architectural type | Church |
St James' Church is a historic building in a place called East Cranmore, in Somerset, England. It used to be a Church of England church. A famous architect named Thomas Henry Wyatt designed it.
The church was built in 1846. It replaced an older church that stood in the same spot. St James' Church stopped being used as a church in 1958. Today, it is a private home. It is also a special building known as a Grade II listed building, which means it's important and protected.
Contents
The Story of St James' Church
Building a New Church
Before the current St James' Church, there was a much older church on the same land. This first church was very old, possibly from Saxon times. It was rebuilt in the early 1700s.
By the 1840s, the old church was falling apart. So, in April 1845, it was taken down. A new, bigger church was planned. Thomas Henry Wyatt, an architect from London, designed this new building.
The new St James' Church was finished quickly. It was officially opened on August 18, 1846. The Bishop of Bath and Wells, Richard Bagot, led the special ceremony.
Damage and Closing
During World War II, the church's tall spire was damaged by bombs. Then, in 1946, strong winds caused even more damage. The church had to close for a short time.
After repairs, the church reopened on February 9, 1947. However, it closed permanently in 1958. In 1971, the church was officially declared "redundant." This means it was no longer needed for church services.
After closing, the building was sold to a private owner. In 1975, plans were approved to turn the old church into a house. More plans for converting it were approved in 1988.
How the Church Was Built
Church Design and Materials
St James' Church was built using a type of stone called Doulting freestone. Its roof is made of slate. The church was designed in a style called "Early Decorated." This is a type of English Gothic architecture.
The church has several parts. It has a long main area called a nave. There is also a chancel, which is the area near the altar. It has a south transept (a part that sticks out like an arm). There is also a north vestry (a room for changing clothes).
A tower stands on the south side, with a porch underneath it. On top of the tower is a pointed roof called a broach spire. The church was designed to hold about 130 people.
Inside the Church
Many of the original parts inside the church were carved from oak wood. This included the special open hammer-beam roof. The seats, the communion table, the reading desk, and the pulpit were also made of oak.
 | Sharif Bey |
 | Hale Woodruff |
 | Richmond Barthé |
 | Purvis Young |

