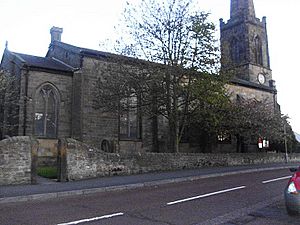St John's Church, Gateshead Fell facts for kids
Quick facts for kids St John's Church, Gateshead Fell |
|
|---|---|
 |
|
| Lua error in Module:Location_map at line 420: attempt to index field 'wikibase' (a nil value). | |
| OS grid reference | NZ 265 605 |
| Location | Church Road, Sheriff Hill, Gateshead, Tyne and Wear |
| Country | England |
| Denomination | Anglican |
| Website | St John, Gateshead Fell |
| History | |
| Status | Parish church |
| Dedication | John the Evangelist |
| Architecture | |
| Functional status | Active |
| Heritage designation | Grade II |
| Designated | 26 April 1950 |
| Architect(s) | John Ions |
| Architectural type | Church |
| Style | Gothic Revival |
| Groundbreaking | 1824 |
| Completed | 1825 |
| Construction cost | £2,742 |
| Specifications | |
| Materials | Stone, slate roof |
| Administration | |
| Parish | Gateshead Fell |
| Deanery | Gateshead |
| Archdeaconry | Sunderland |
| Diocese | Durham |
| Province | York |
St John's Church, Gateshead Fell, is a beautiful old church located in Sheriff Hill, Gateshead, England. It is an active Anglican church, meaning it's part of the Church of England. This church is a parish church, serving the local community.
It is a very important building. It is listed as a Grade II building on the National Heritage List for England. This means it is a special historic building that needs to be protected. St John's Church was also a "Commissioners' church." This means it received money from a special fund to help build new churches after the Napoleonic Wars. The church stands on the highest point in Gateshead.
History of St John's Church
| Gateshead Fell Church Act 1809 | |
|---|---|
| Act of Parliament | |

|
|
| Long title | An Act for building a Church on Gateshead Fell, in the Parish of Gateshead. |
| Citation | 49 Geo. 3. c. cxvi |
| Dates | |
| Royal assent | 27 May 1809 |
| Text of statute as originally enacted | |
The story of St John's Church began in 1809. At that time, two special laws were passed by the British Parliament. One law, called the Gateshead Inclosure Act 1809, set aside a piece of land, about one acre, on Gateshead Fell. This land was specifically for building a new church.
The other law, the Gateshead Fell Church Act 1809, officially said that a church should be built there. The Church Building Commission gave £1,000 to help pay for the building. This was a lot of money back then!
The church was designed by an architect named John Ions. The first stone, called the foundation stone, was placed on 13 May 1824. This happened on a high spot called Sour Milk Hill. Building continued quickly, and the church was finished and officially opened, or consecrated, on 30 August 1825. The total cost to build it was £2,742.
Many years later, in the 1990s, some changes were made inside the church. New meeting rooms, toilets, and a kitchen were added at the back. This made the church more useful for the community.
Architecture and Design
St John's Church is built from strong, smooth stone called ashlar. Its roof is made of slate, a type of rock that is split into thin, flat pieces. The church's style is called Gothic Revival. This means it looks like the grand Gothic churches built hundreds of years ago, with pointed arches and tall windows.
The church has a main hall called a nave and a shorter section at the front called a chancel. At the west end, there is a tall tower with a pointed top, known as a spire. The tower has strong supports called buttresses and a decorative top edge called an embattled parapet. The windows along the sides of the church are narrow and tall, known as lancets.
Inside the church, there is a large organ. This organ has two keyboards, called manuals. It was made by a company called Harrison and Harrison and was put into the church in the year 2000. Before that, it was in another church, St Aidan's Church, in Consett.
See also
 | Victor J. Glover |
 | Yvonne Cagle |
 | Jeanette Epps |
 | Bernard A. Harris Jr. |

