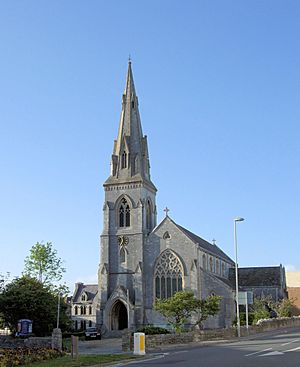St John's Church, Weymouth facts for kids
Quick facts for kids St John's Church |
|
|---|---|
 |
|
| Religion | |
| Affiliation | Church of England |
| Ecclesiastical or organizational status | Active |
| Year consecrated | 1854 |
| Location | |
| Location | Weymouth, Dorset, England |
| Architecture | |
| Architect(s) | Talbot Bury |
| Architectural type | Church |
St John's Church is a large Church of England church located in Weymouth, Dorset, England. It was built between 1850 and 1854. The church was designed by an architect named Talbot Bury. Today, it is recognized as a Grade II* listed building, which means it's a very important historical building that needs to be protected.
Contents
The Church's Story
St John's Church was originally built as a "chapel of ease." This means it was a smaller church built to help people in a growing area attend services more easily, without having to travel far to the main parish church. It was built for the parish of Radipole and cost about £3,500.
Building the Church
Talbot Bury from London created the plans for the new church. His design allowed for up to 800 people to sit inside. The first stone, called the "foundation stone," was laid on September 10, 1850. Many people, including church leaders and spectators, watched this important event.
By the end of 1852, most of the church's outside structure was finished. The only part left was the porch, which is like an entrance area. St John's Church was officially opened and blessed on October 19, 1854. This special ceremony was led by the Bishop of Salisbury, Walter Kerr Hamilton.
Making More Space
As more and more people moved to the area in the mid-1800s, the church started to get too small. By 1868, it was clear that St John's needed more room. R. C. Bennett, an architect from Weymouth, drew up plans to make the church bigger.
The expansion work was done by T. Dodson, also from Weymouth. This project added space for 320 more people to sit, making the church much more suitable for the growing community.
Church Design and Materials
St John's Church is built using stone from Ridgeway Hill. Special decorative parts, called "dressings," are made from Bath and Caen stone.
Key Features
The church has a tall tower and a spire on its southwest side. This spire reaches about 150 feet high, which is like a 15-story building! Inside, you can see some of the original features. There's a pulpit made of Caen stone, which is where the preacher stands. At the east end of the church, there's a stone reredos (a decorated screen behind the altar) and sedilia (seats for the clergy). The roof and all the seating inside the church are made from stained and varnished wood.
 | Bayard Rustin |
 | Jeannette Carter |
 | Jeremiah A. Brown |


