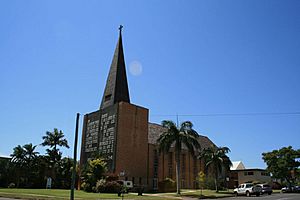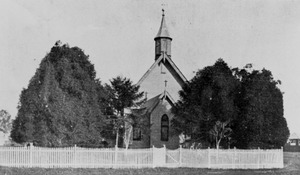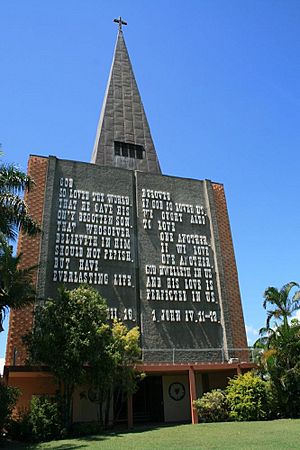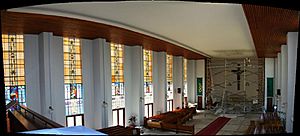St John's Lutheran Church, Bundaberg facts for kids
Quick facts for kids St John's Lutheran Church, Bundaberg |
|
|---|---|

St John's Lutheran Church, 2010
|
|
| Location | 30 George Street, Bundaberg South, Bundaberg, Bundaberg Region, Queensland, Australia |
| Design period | 1940s–1960s (post-World War II) |
| Built | 1960 |
| Architect | Karl Langer |
| Architectural style(s) | Modernism |
| Official name: St John's Lutheran Church, Bundaberg | |
| Type | state heritage (built) |
| Designated | 7 December 2012 |
| Reference no. | 602815 |
| Significant period | 1960 |
| Significant components | church |
| Builders | J Hutchinson and Sons |
| Lua error in Module:Location_map at line 420: attempt to index field 'wikibase' (a nil value). | |
St John's Lutheran Church is a special church in Bundaberg, Queensland, Australia. It's located at 30 George Street in Bundaberg South. This church was designed by a famous architect named Karl Langer and built in 1960 by J Hutchinson and Sons. It is considered a very important historical building and was added to the Queensland Heritage Register on December 7, 2012.
Contents
History of St John's Lutheran Church
St John's Lutheran Church, built in 1960, was designed to be the main Lutheran church for the Bundaberg community. It is still used regularly by its members and the nearby Lutheran school.
Early Days of Bundaberg
Bundaberg started as a settlement on the northern side of the Burnett River in 1867. Later, in 1869, the town was officially moved to higher ground on the southern banks. The first land sales in Bundaberg happened in 1872. The area grew into a town known for farming and its port.
In the 1870s, sugar became a very important crop in Bundaberg. German farmers settled in the Woongarra Scrub area, south-east of Bundaberg, starting in 1871. These settlers brought their faith, Lutheranism, with them to the region.
What is Lutheranism?
Lutheranism is a major branch of Christianity. It focuses strongly on the Bible, which Lutherans believe is the only source of divine knowledge and the foundation of their faith.
The first Lutherans arrived in Australia in 1838 from Prussia. They created communities in places like South Australia and Moreton Bay (which is now part of Queensland). Over the next few decades, Lutheran churches spread across Queensland. Many German immigrants came to Queensland, and even though not all of them were Lutheran, their congregations grew.
Lutheranism Comes to Bundaberg
Lutheranism officially began in Bundaberg in 1873. Pastor Carl Hellmuth from Maryborough visited Bundaberg to lead services. In 1877, regular monthly services started in a local shop.
Bundaberg's first Lutheran church was built in Tanitha Street in 1882. This simple wooden building was called St John's church. However, it was flooded several times. So, in 1890, higher land was bought at the corner of George and Boundary Streets. The second St John's church, also made of timber, was built there in 1892.
Building a New Church for a Growing Town
After World War II, Bundaberg grew a lot. The city council worked to improve the city, building new hospitals, schools, and other important places. The town's population increased significantly.
The 1950s and 1960s were a time when many religions in Australia saw more people joining their churches. People had more money, and church attendance went up. The Lutheran church also grew, especially with many European migrants arriving after World War II. During this time, many churches decided to build new, modern buildings. They often replaced smaller wooden churches with larger brick ones.
In 1940, Pastor M Reuther of St John's Lutheran Church received a donation towards a new, bigger brick church. Later, in 1947, Emilie Lovgren left £6,000 in her will specifically for building a tower or steeple for a new church. By 1955, enough money had been raised, and Karl Langer was chosen as the architect for the new church.
Who Was Karl Langer?
Karl Langer (1903–1969) was born in Vienna, Austria. He studied architecture and was very talented. In 1933, he earned a special degree for his work on concrete construction.
Langer moved to Australia with his wife, Dr Gertrude Langer, in 1939. He brought new ideas about modern architecture from Europe. He taught at the University of Queensland and wrote a book called Sub-Tropical Housing in 1944. This book helped architects design homes and towns better for Queensland's warm climate.
Langer worked on many projects as an architect and town planner. He designed buildings and planned towns across Queensland, including Darwin, Toowoomba, and Mackay. His work had a big impact on the buildings and cities in Australia, especially in Queensland. Some of his important designs include the Sugar Research Institute in Mackay (1953) and the Chapel of St Peter's Lutheran College in Indooroopilly (1968).
Modern Design for a Church
Modernism was a style of design that became popular after World War II. It focused on clear, simple shapes and designs. Churches built in this style often looked brighter and simpler. They used new materials and shapes but still kept some traditional church elements.
Karl Langer was inspired by ancient Greek architecture and modern European ideas. He combined these to create unique designs. He often thought about how buildings fit into the landscape around them. For St John's, Langer designed a church that looked like a simple box with a very tall spire. He wanted the front of the church to look like an open Bible, with Bible verses written in large letters that could be read from far away. This showed the importance of the Bible in the Lutheran faith.
Langer also thought about the local climate. His designs often used natural light and air to keep buildings cool and bright. At St John's, his design included simple ways to let in natural light and fresh air.
Building the New St John's Church
In 1957, the company J Hutchinson and Sons was chosen to build the new St John's Lutheran Church in Bundaberg. The cost was £35,140. The first ground was broken on January 19, 1958.
Many church members helped build the church as volunteers. They dug foundations, moved bricks, and mixed concrete. This saved a lot of money. The church was finished in 1960, costing a total of £61,000, which included the organ, pews, and other furniture. A special dedication service was held on April 3, 1960, with 1400 people attending.
A large wooden cross, about 4.5 meters long, was made for the wall above the altar. It was crafted from Queensland silky oak. A 2.4-meter figure of Christ, carved from Tasmanian King William pine by Alfred Schubert, was placed on the cross.
Many items from the older church were moved into the new one. These included stained glass panels, the baptismal font from 1883, and the pipe organ from 1899. The church bell, cast in Maryborough in 1892, was also moved. A special German Bible with silver clasps, given by Empress Augusta Victoria of Germany in 1911, was also kept.
The old timber church building was moved and joined with the old Sunday School hall behind the new church. These buildings were changed to become a kitchen, supper room, and a hall. Classrooms were also added. In 1977, a Christian Day School was started on the site. This school, now called St John's Lutheran Primary School, has grown to cover almost the entire block next to the church.
The church has not changed much over the years. St John's Lutheran Church has been a place of worship for the Lutheran community in Bundaberg since 1892. It is a well-known landmark in the area and is still used for baptisms, weddings, funerals, and regular services.
What the Church Looks Like
St John's Lutheran Church stands out on a corner in a quiet part of Bundaberg. It is located at the center of the block, with George Street to the north and Boundary Street to the west.
Outside the Church
The church is shaped like a rectangle, about 41 meters long and 17 meters wide. The main entrance faces north. It has a large, tiled roof and a very tall, slender spire that reaches almost 44 meters high. A copper cross on top extends another 2.7 meters and is lit up at night.
The outside walls are made of orange bricks laid in a special pattern. Some bricks stick out, creating a unique texture. Large Christian symbols are formed by these bricks on the side walls of the tower. The east and west walls of the church have sections with copper drainpipes. Each section has tall, steel-framed windows above double wooden doors.
The church entrance has a simple, open concrete porch. Above the porch, the north side of the tower looks like an open Bible. It has large, white letters that read:
GOD SO LOVED THE WORLD, THAT HE GAVE HIS ONLY BEGOTTEN SON, THAT WHOSOEVER BELIEVETH IN HIM SHOULD NOT PERISH, BUT HAVE EVERLASTING LIFE. JOHN III. 16
and
BELOVED IF GOD SO LOVED US, WE OUGHT ALSO TO LOVE ONE ANOTHER, IF WE LOVE ONE ANOTHER. GOD DWELLETH IN US AND HIS LOVE IS PERFECTED IN US. 1. JOHN IV, 11–12
The porch floor is concrete. On the walls of the porch, there are two round mosaic pictures, about 1 meter wide. One shows St John's eagle, and the other shows Luther's Seal. Two stone plaques are also on the wall, remembering Emilie Lovgreen and marking the laying of the foundation stone in 1958.
The porch leads into an entry area called a vestibule. This area has a low ceiling made of wooden strips and a floor with grey and white tiles. From here, you can go to an office on the left or a rest room area on the right. The rest room area includes a "crying room," which is a quiet space for parents with young children during the service.
Inside the Church
The vestibule opens into the main part of the church, called the nave, through large glass sliding doors. The nave is a big, bright, and open space. The walls and ceiling are white, and the wooden parts are stained and varnished. The floor has concrete squares with a red and gold carpet running down the middle aisle.
The pews, where people sit, are made of silky oak wood. Each pew end has a carving of "Praying Hands". Twelve large windows light up the nave. These windows have stained and painted glass panels that show scenes from the Gospel of St John. Some of these panels include older glass from the previous church.
The sanctuary is the area at the front of the church where the altar is. It is framed by decorative wooden screens. A wooden pulpit (where the minister preaches) is on the left, and a lectern (where readings are given) is on the right. The sanctuary has a red and gold carpet, and three steps lead up to the altar area. The concrete altar is decorated with colorful mosaic tiles that form crosses and the word "HALLELUJAH."
Above the altar, there is a large wooden cross with wooden Greek letters alpha and omega on either side. On the east side of the sanctuary is the main vestry (a room for the clergy), and on the west is the server's vestry.
Above the entrance, there is a choir loft, which is a raised area for the choir and organ. It has a tiered wooden floor and an organ console. The church also has many movable items, like candlesticks, framed photos, and old books. Some of these items were specially made for the church, and others came from earlier churches.
Outside, the church grounds have grass, shrubs, and palm trees. Concrete paths and stairs surround the church. A large wooden hall stands south of the church, but it is not considered part of the heritage listing.
Why St John's Lutheran Church is Important
St John's Lutheran Church in Bundaberg was added to the Queensland Heritage Register on December 7, 2012, because it meets several important criteria.
Showing Queensland's History
This church, built in 1960 on the site of an older church from 1892, helps us understand how Queensland developed. It shows how immigrant Lutherans settled in the Bundaberg area starting in the 1870s, especially for farming.
As a very well-preserved Modernist church, it represents the modern church architecture in Queensland during a time when Christian religions around the world were changing and modernizing. Its design, which looks like an open Bible, shows the main ideas of the Lutheran faith.
A Great Example of Modernist Design
The church is a great example of a Modernist church in Queensland. It is very well-preserved and has a simple design with high-quality materials. The church has a tall bell tower, a large, bright main area (nave) that focuses on an impressive sanctuary, a choir loft, and a crying room.
It is also a wonderful example of architect Dr Karl Langer's work. It shows his typical simple shapes, smart use of natural light and air, and careful choice of good quality materials.
Beautiful and Meaningful Design
The church is important because of its beautiful design, materials, and construction. Its tall spire and large symbols from the Bible have a strong, dramatic effect on the landscape. The inside of the church feels grand and peaceful, with white walls, beautiful wooden screens, long colored glass windows that fill the nave with light, and finely made wooden furniture, like the praying hands carved on the pews.
 | Dorothy Vaughan |
 | Charles Henry Turner |
 | Hildrus Poindexter |
 | Henry Cecil McBay |




