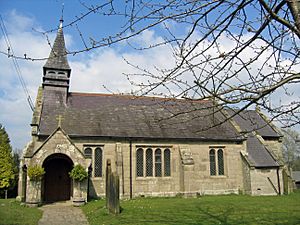St John's Church, Burwardsley facts for kids
Quick facts for kids St John's Church, Burwardsley |
|
|---|---|

St John's Church, Burwardsley, from the south
|
|
| Lua error in Module:Location_map at line 420: attempt to index field 'wikibase' (a nil value). | |
| OS grid reference | SJ 515,565 |
| Location | Burwardsley, Cheshire |
| Country | England |
| Denomination | Anglican |
| Website | St John the Evangelist, Burwardsley |
| History | |
| Status | Parish church |
| Dedication | St John the Evangelist |
| Architecture | |
| Functional status | Active |
| Heritage designation | Grade II |
| Designated | 19 June 1984 |
| Architect(s) | John Douglas (restoration) |
| Architectural type | Church |
| Completed | c. 1878 |
| Specifications | |
| Materials | Ashlar buff sandstone Welsh slate roof |
| Administration | |
| Parish | Burwardsley |
| Deanery | Malpas |
| Archdeaconry | Chester |
| Diocese | Chester |
| Province | York |
St John's Church is a historic church located on School Lane in Burwardsley, Cheshire, England. It's a special building, recognized as a Grade II listed building because of its importance and history. This means it's protected! St John's is an active Anglican parish church, which means it's a local church for the community. It's part of the Diocese of Chester and works together with other nearby churches like Holy Trinity in Bickerton, St Wenefrede in Bickley, and All Saints in Harthill.
Contents
History of St John's Church
This church has been around for a long time, since the 1600s! You can even see a special support wall, called a buttress, that has the year 1730 carved into it. The church was fixed up, or restored, in 1795.
Later, in 1871, a famous architect from Chester named John Douglas worked on it. He added a small tower for bells, called a bell turret. Around 1878, the church was restored again. During this time, a new part of the church, called the chancel, was added. Many people believe John Douglas also designed this part.
Architecture of St John's Church
Outside the Church
St John's Church is built from a type of stone called ashlar buff sandstone. This stone is cut very smoothly. The roof is made of Welsh slate, which is a strong, flat rock.
The church has a main area called the nave, which has three sections. It also has a chancel, which is the part near the altar, and a small side chapel. There's also a porch on the south side where people enter.
The sections of the nave are separated by strong supports called buttresses. The windows have two or four vertical stone bars, called mullions. The windows at the front of the church have three round-headed sections, with the middle one being taller. The window at the back has a simple "Y" shape made of stone, called Y-tracery. The bell turret at the west end has a pointed, pyramid-shaped roof.
Inside the Church
The inside of St John's Church has simple decorations and furniture from the 1800s. The organ, which is a musical instrument, was made around 1840. We don't know who made it, but it was fixed up in 1984.
Churchyard Features
In the churchyard, which is the area around the church, there are the graves of two soldiers. These soldiers bravely fought in World War I.
More to Explore
- Listed buildings in Burwardsley
- List of church restorations, amendments and furniture by John Douglas

