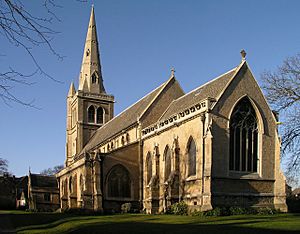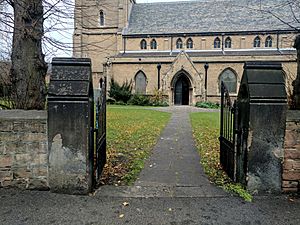St John's Church, Mansfield facts for kids
Quick facts for kids St. John's Church, Mansfield |
|
|---|---|
 |
|
| Denomination | Church of England |
| Churchmanship | Evangelical |
| Website | St John's with St Mary's Mansfield |
| History | |
| Dedication | St. John |
| Administration | |
| Parish | Mansfield, St John with St Mary |
| Diocese | Southwell and Nottingham |
| Province | York |
St. John's Church in Mansfield, Nottinghamshire, is a special church that belongs to the Church of England. It's known as a parish church, which means it serves the local community.
This church is considered a very important building. It has a special status called "Grade II listed" because of its unique design and history. This means it's protected and recognized for its architectural or historical value. Even the wall and gate posts around the churchyard are also Grade II listed!
Contents
History of St. John's Church
Building the Church
St. John's Church was built a long time ago, between 1855 and 1856. It cost about £8,000 to build, which was a lot of money back then! The church was designed by a talented architect named Henry Isaac Stevens.
The church was officially opened and blessed on July 29, 1856. This special ceremony was led by the Bishop of Lincoln, Rt. Revd John Jackson.
Most of the money for the church came from a gift of £6,000 left by someone named Gally Knight. The people living in the area also helped by raising another £1,000. The Duke of Portland even gave £1,000 to build a house for the church's vicar.
Church Design and Features
The church was built in a beautiful old style called "early decorated." It has a main hall (called a nave), two side areas (aisles), a special area for the altar (chancel), a tall tower, and a spire. There's also a small porch on the south side.
The outside of the church is made from local stone that the area is famous for. Inside, it's covered with smooth, white Ancaster stone. The roofs are tall and pointed, and the windows have pretty patterns in their design.
The tower is square and has eight windows high up where the bells are. There's an eight-sided staircase at one corner that leads up to a neat turret. The spire is also eight-sided and has decorative patterns, with small windows and a cross at the very top. The church is very tall, reaching about 180 feet (55 meters) from the ground!
Inside, the church looks very nice. You can see the wooden beams of the roof. The main hall has strong, eight-sided pillars that support the arches. The church has wooden benches and could seat about 1,000 people. Many of these seats were free for everyone to use.
The special bowl used for baptisms is made of Mansfield stone and was a gift from Charles Lindley. The pulpit (where the preacher stands) and the reading desk are made of wood and supported by ironwork.
An Incident at the Church
On February 8, 1871, there was an accident during a church service. A gas explosion happened when the church clerk was checking the floor with a candle. Several people were hurt, and parts of the church were damaged, including some pews and stained glass windows.
Leaders of St. John's Church
The church has had many leaders, called incumbents or vicars, over the years. Here are some of them:
- Revd William Lilley (1909-1917)
- Revd Keith B. Frampton (1931-1951)
- Revd Jim Neil (early 1971-1977)
- Revd Richard Rice-Oxley (1978-1982)
- Revd Ken Shill (1983-1993)
- Revd Alan Howe (1994-1996)
- Revd Graham Knott (1997-2006)
- Revd Canon Mark Adams (2007-2016)
- Revd Christopher Lee (2020 - present)
The Beacon: Helping the Community
St. John's Church is also home to "The Beacon." This is a charity that started in 2001. It's based at the church hall and helps people who are homeless or facing difficulties. They provide support and a safe place for those in need. Mansfield's Executive Mayor, Andy Abrahams, even started volunteering there in 2017.
See also
- Listed buildings in Mansfield (inner area)
Gallery






