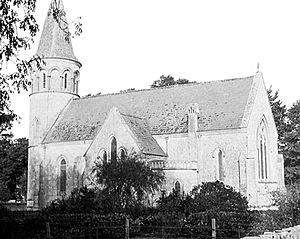St John's Church, Poxwell facts for kids
Quick facts for kids St John's Church |
|
|---|---|
 |
|
| Religion | |
| Affiliation | Church of England |
| Ecclesiastical or organizational status | Demolished |
| Year consecrated | 1868 |
| Location | |
| Location | Poxwell, Dorset, England |
| Architecture | |
| Architect(s) | George Evans |
| Architectural type | Church |
| Architectural style | Early English |
St John's Church was a Church of England church located in Poxwell, Dorset, England. It was built between 1867 and 1868. This church was created to replace an older one. Sadly, St John's Church was taken down in 1969.
Contents
History of St John's Church
St John's Church was built from 1867 to 1868. It replaced a much older church that stood before it. The old church was described as a "small ancient fabric." It had a main hall (called a nave) and a special area for the altar (called a chancel). However, it did not have a tower.
Building the New Church
The old church was taken down in 1866. The new St John's Church was then built about 70 yards (about 64 meters) to the east. This new church was also named after St John the Evangelist.
A man named John Trenchard Trenchard paid for the entire new church. He owned the land in Poxwell and Ringstead Bay. The church was designed by Mr. George Evans from Wimborne Minster. Mr. R. Reynolds, also from Wimborne Minster, built it. The detailed carvings inside were made by Mr. Grassby from Dorchester.
Official Opening and Demolition
St John's Church was officially opened and blessed on April 22, 1868. This ceremony is called a consecration. The Bishop of Sodor and Man, Right Rev. Horatio Powys, led the service. He did this because the local bishop, the Bishop of Salisbury, was too sick to attend.
The church was taken down in 1969. This happened after the church areas of Osmington and Poxwell joined together. A check of the church's tall spire showed it was not safe. Fixing it would cost about £5,000, which was a lot of money. The village of Poxwell only had about 50 people, so they could not afford the repairs.
It was decided to demolish the church. Work started on August 11, 1969. Even though the spire was thought to be weak, it was very strong. The first try to pull it down failed. Thick steel ropes wrapped around the spire snapped when a digging machine pulled them. A second attempt with even thicker ropes was successful. The contractors who took down the church were paid by keeping materials from the building. The churchyard, where people were buried, still remains near where the church once stood.
Architecture and Features
St John's Church had several parts. It included a main hall (nave) and a chancel with a small room (vestry) on the south side. It also had north and south transepts, which are like arms extending from the main building. There was a porch on the north side.
Tower and Baptistery
A round tower with a spire stood on the west side. The spire reached a height of 90 feet (about 27 meters). The bottom part of the tower was designed as a small baptistery. This is where baptisms, a Christian ceremony, take place. The church's font, used for baptisms, was made of Bath stone. Its column was supported by six smaller columns of Devonshire marble.
Church Fittings
Some items from the older church were moved into the new St John's Church. This included a single bell, which was very old, dating back to the 15th century. It was made in Wokingham. When St John's Church was demolished, this old bell was moved again. It now rings at St Martin's Church in Broadmayne.
Other items moved from the old church included marble plaques. These plaques remembered people who had passed away. They included Joseph Kingstone Warne (1823) and his wife Leah (1838). There were also plaques for Roger Warne (1831), Martha Warne (1834), and Mary Anne Warne (1846). Another plaque honored George Pickard (1840), a former rector, and his wife (1828).

