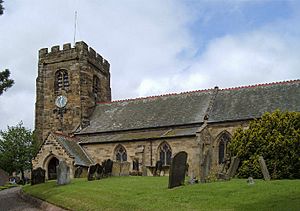St John the Baptist's Church, Kirby Wiske facts for kids
Quick facts for kids St John the Baptist's Church, Kirby Wiske |
|
|---|---|

St John the Baptist's Church, Kirby Wiske
|
|
| 54°15′27″N 1°25′27.59″W / 54.25750°N 1.4243306°W | |
| OS grid reference | SE 37630 84832 |
| Location | Kirby Wiske, North Yorkshire |
| Country | England |
| Denomination | Church of England |
| History | |
| Dedication | St John the Baptist |
| Architecture | |
| Heritage designation | Grade II* listed |
| Administration | |
| Parish | Ainderby Steeple with Yafforth and Kirby Wiske with Maunby |
| Deanery | Wensley |
| Archdeaconry | Richmond and Craven |
| Diocese | Leeds |
| Province | York |
St John the Baptist's Church in Kirby Wiske, North Yorkshire, is a historic church. It is part of the Church of England and is considered a very important building. This means it has a special heritage listing called Grade II* listed, showing its historical and architectural value.
History of the Church Building
The church has been changed and added to over many years. In 1872 and 1873, it had a big repair and update, known as a Victorian restoration. This work was done by a famous architect named George Edmund Street.
The church is built from stone and has a slate roof. It has several main parts:
- The nave is the main area where people sit.
- There are north and south aisles on either side of the nave.
- A south porch is at the entrance.
- The chancel is the part of the church near the altar.
- A north vestry is a room usually used by the clergy.
- A west tower stands at one end of the church.
Architectural Features
The tower of the church has three levels. It has a strong base called a plinth and diagonal supports called buttresses on its corners. There is a large window on the west side with three sections, built in a style called Perpendicular Gothic. This style is known for its tall, straight lines. Above this window, there's a decorative arch called a hood mould.
The tower also has clock faces and a band of stone decoration. The openings for the bells have two sections and pointed arches. At the very top, there's a wall with gaps, like the top of a castle, called an embattled parapet.
One of the oldest and most interesting parts of the church is its south doorway. It was built in the Norman architecture style, which means it dates back to the time after the Norman Conquest in 1066. It has a round arch with two decorative layers and a hood mould.
The Church Organ
The church has a pipe organ that was built in 1883. It cost £400 at the time, which was a lot of money! The organ was made by a company called Isaac Abbott of Leeds. A pipe organ is a large musical instrument that makes sound by pushing air through many pipes.
More to Explore
If you are interested in other historic churches or buildings in the area, you can look up:
- Grade II* listed churches in North Yorkshire (district)
- Listed buildings in Kirby Wiske

