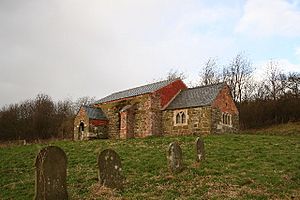St John the Baptist's Church, Sutterby facts for kids
Quick facts for kids St John the Baptist's Church, Sutterby |
|
|---|---|

St John the Baptist's Church, Sutterby, from the southeast
|
|
| Lua error in Module:Location_map at line 420: attempt to index field 'wikibase' (a nil value). | |
| OS grid reference | TF 386 724 |
| Location | Sutterby, Lincolnshire |
| Country | England |
| Denomination | Anglican |
| History | |
| Dedication | John the Baptist |
| Architecture | |
| Functional status | Redundant |
| Heritage designation | Grade II |
| Designated | 3 February 1967 |
| Architectural type | Church |
| Groundbreaking | 12th century |
| Completed | 14th century |
| Specifications | |
| Materials | Greenstone with brick, slate roofs |
St John the Baptist's Church is an old Anglican church in the small village of Sutterby, Lincolnshire, England. It's a special building because it's listed as a Grade II historic site in the National Heritage List for England. This means it's important and protected. The church is now looked after by a group called the Friends of Friendless Churches.
History of the Church
This church has a long history. It was first built way back in the 12th century, which is over 800 years ago! More parts were added in the 14th century. In 1743, a small entrance area called a south porch was built.
The church stopped being used for regular services in August 1972. It was then given as a special monument in March 1981. Since July 1981, the Friends of Friendless Churches have owned and cared for it. They did big repairs in 2002 to keep it safe. More repair work has also been done since 2010.
Church Architecture and Design
St John's is a simple church building. It has one main floor. The church is built using a type of rock called greenstone. Some parts have also been repaired with brick. The roofs are made of slate.
The church's layout includes a main hall called a nave. It also has a smaller, narrower section at the east end called a chancel. There's a south porch where people used to enter.
Outside the Church
- On the west wall, there's a window that has been blocked up.
- The north wall has a blocked-up doorway from the 12th century. It has a round arch. There's also a blocked rectangular window on this wall.
- The east wall has a large window with four sections. These sections have special shapes at the top called trefoil heads.
- The south wall of the chancel has a similar window, but with two sections.
- A brick support, called a buttress, helps hold up the south wall of the nave.
- To the left of the buttress is a two-section window from the 14th century.
- The porch has a pointed roof, which is called a gable. Its doorway has a curved, pointed arch from the 14th century, known as an ogee arch.
Inside the Church
Inside, you can find some old church furniture:
- There's a font from the 14th century. This is a basin used for baptisms. It's in a style called Decorated and has carvings on its sides.
- You can also see an 18th-century pulpit. This is where the priest would stand to give sermons. It is currently in a collapsed state.
- There are also parts of a screen from the 19th century.

