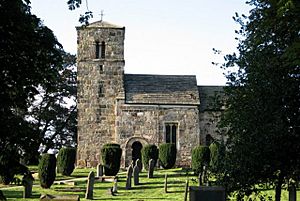St John the Baptist Church, Kirk Hammerton facts for kids
Quick facts for kids St John the Baptist Church,Kirk Hammerton |
|
|---|---|

St John the Baptist Church, Kirk Hammerton
|
|
| 53°59′37″N 1°17′31″W / 53.99356°N 1.29190°W | |
| OS grid reference | SE 46524 55525 |
| Location | Kirk Hammerton, North Yorkshire |
| Country | England |
| Denomination | Church of England |
| History | |
| Status | Parish church |
| Dedication | John the Baptist |
| Architecture | |
| Functional status | Active |
| Heritage designation | Grade I |
| Architectural type | Church |
| Style | Saxon Norman, Gothic Revival |
| Groundbreaking | approx 950 AD |
| Administration | |
| Parish | Parish of Lower Nidderdale |
| Deanery | Ripon |
| Archdeaconry | Richmond & Craven |
| Diocese | Leeds |
| Province | York |
The St John the Baptist Church is a very old church in the village of Kirk Hammerton, North Yorkshire, England. It is a Church of England church. This church is special because it has a tower built around 950 AD. This makes it a great example of Anglo-Saxon architecture.
Parts of the church are even older, from the 9th century. These older parts now form the south side of the church. The rest of the church was built later, in different styles. The church is a "Grade I listed building." This means it is a very important historical building. It is part of the Diocese of Leeds. The church also works closely with Kirk Hammerton Church of England Primary School.
Contents
History of the Church
The church was first built in the Anglo-Saxon period. It was originally named after a saint called St Quentin.
The oldest part of the church, which is now called the Lady Chapel, was likely built in the 9th century. The tower was added later, around 950 AD. Many of the stones used to build this old section came from the ruins of the Roman city of Eboracum (modern-day York).
The church has been changed and added to over many years. Some changes happened around 1150. More work was done in 1834. In 1892, the church was made much bigger. These later changes were managed by Mr H. Fowler for the local lord, E. W. Stanyforth. The church was officially recognized as a Grade I listed building in 1966.
Church Design and Style
Because the church was changed so many times, it has a mix of different building styles inside. The walls of the south side are painted white. However, the north side has bare stone walls. The arches inside are also different in style and height. The ceiling is made of wood.
The inside of the church is beautifully decorated. This decoration was added during the Victorian period. It is in a style called Pre-Raphaelite. The door to the chapel is very old, from the Saxon period. There are signs of another old doorway that was filled in. The main door on the west side is also Saxon. The south door has been repaired on one side, but the rest is Saxon. The font, which is used for baptisms, dates back to the time of King Charles II. Some of the colorful stained glass windows were made by a famous artist named Charles Kempe.
The South Chapel
The South Chapel also shows a mix of styles. It has small, deep-set windows called lancet windows. These are from an early English style. But it also has a large Norman window, which was built around 1150. On one of the walls, you can see a sedilla, which is a special seat for priests. There is also a piscina, which is a small basin used for washing sacred vessels.
The Church Tower
The square tower on the south side of the church looks much like it did when it was built around 950 AD. It has two sets of windows on each side, except for the east side. These windows are "mullioned," meaning they are divided by stone bars. One set of windows is above the other. Above these windows, there is a stone line that marks the belfry, where the bells are kept. There are two bells in the belfry. The roof of the tower is shaped like a shallow pyramid.
The Churchyard
The church sits on a small hill. It is located where Chapel Street, Church Street, and Old Church Green meet. A brick wall surrounds the churchyard. It has two entrances and many old trees. The entrance on Church Street does not have a gate. The entrance on Chapel Street has a Lychgate, which is a covered gateway.
Many graves are in the churchyard. Some of these graves belong to men from the village who died during the nearby Battle of Marston Moor. There are about 166 marked graves in the churchyard. These graves list the names of 367 people.
See also
- Grade I listed buildings in North Yorkshire (district)
- Listed buildings in Kirk Hammerton
 | John T. Biggers |
 | Thomas Blackshear |
 | Mark Bradford |
 | Beverly Buchanan |

