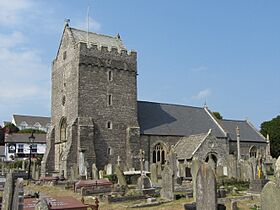St John the Baptist Church, Porthcawl facts for kids
Quick facts for kids St John the Baptist Church |
|
|---|---|
 |
|
| Lua error in Module:Location_map at line 420: attempt to index field 'wikibase' (a nil value). | |
| Location | Church Street, Newton Porthcawl |
| Country | Wales |
| Denomination | Church in Wales |
| Architecture | |
| Heritage designation | Grade I |
| Architectural type | Church |
| Completed | 1180s |
St John the Baptist Church is a very old church located on Church Street in Newton, Porthcawl, Wales. It is also a Grade I listed building, which means it is a very important historical building that needs to be protected. The church was first built in the late 1100s and has been changed and updated many times over the centuries.
Contents
A Look at the Church's Past
The St John the Baptist Church was likely built around the 1180s. The first leader of the church, called a rector, started his job in 1189.
Key Updates Over the Years
- Late 1400s: The church was updated by Jasper Tudor, Duke of Bedford, between 1485 and 1495.
- Early 1800s: From 1825 to 1827, the church leader Rev. Robert Knight made more changes. He added a vestry (a room for clergy) and changed the stone pulpit (a raised stand for speaking).
- Mid-1800s: Architects John Prichard and John Pollard Seddon restored it again from 1860 to 1861. An organ chamber, a room for the church organ, was added in 1885.
- Early 1900s: More restoration work happened in 1903 and 1927. This included putting new floors in the nave (the main part of the church where people sit). The porch roof was also replaced, and oak stalls (special seats) were put in the chancel (the area near the altar).
- Late 1900s: A meeting room and another vestry wing were added in 1993.
What the Church Looks Like
The church building has a specific layout. It has a tower at the west end, a nave (the main seating area), a south porch, a chancel (the area around the altar), a chapel on the northeast side, and a wing on the north side.
Building Materials and Roof
The church is built from rough grey stones, carefully placed together. It has smooth grey or yellow stone details. The roof is made of slate tiles and has stone decorations at the very top.
The West Tower
The large tower at the west end of the church looks strong and protective. It has wide supports at each corner. The tower has a special roof shape called a saddleback roof, which looks like a saddle. It also has decorative walls on the north and south sides that look like castle battlements. A weather vane sits at the very top.
Tower Details
- Openings: The north and south sides of the tower have four levels of small round or square windows. One window on the south side has a three-leaf clover shape.
- Eastern Side: The eastern side of the tower has large openings above a row of stone supports. These supports likely held a wooden platform in the past.
- Western Side: On the western side of the tower, there is a stone face carving, which is believed to be of Saint John the Baptist. Below this, there is a louvered opening (with angled slats), a clock, and a window with three sections. The main entrance on this side is also very decorative.
See also

