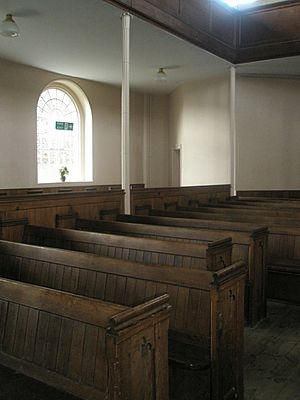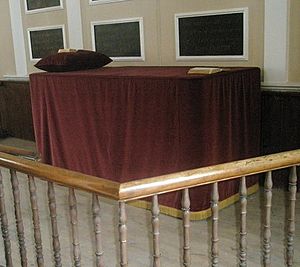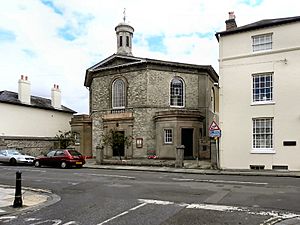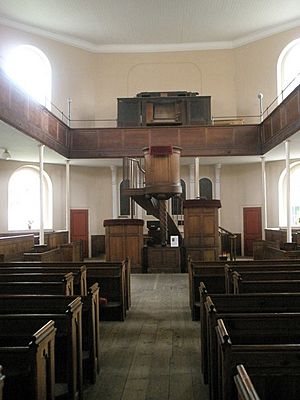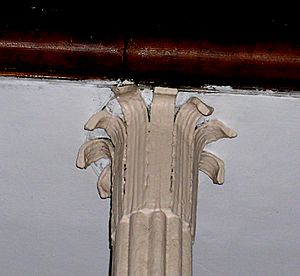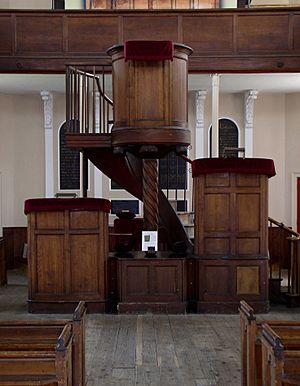St John the Evangelist's Church, Chichester facts for kids
Quick facts for kids St John the Evangelist's Church |
|
|---|---|
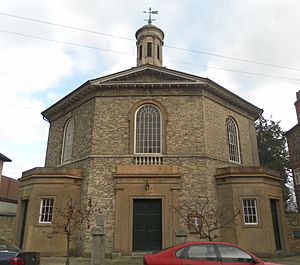
The church from the west
|
|
| 50°50′07″N 0°46′30″W / 50.8354°N 0.7749°W | |
| Location | St John's Street, Chichester, West Sussex PO19 1UR |
| Country | United Kingdom |
| Denomination | Church of England |
| History | |
| Status | Proprietary chapel |
| Founded | 1812 |
| Dedication | John the Evangelist |
| Events | 1973: Declared redundant 1976: Placed in the care of the Redundant Churches Fund (now the Churches Conservation Trust) |
| Architecture | |
| Functional status | Redundant |
| Heritage designation | Grade I |
| Designated | 5 July 1950 |
| Architect(s) | James Elmes |
| Style | Greek Revival/Classical |
| Completed | 1813 |
St John the Evangelist's Church is an old Anglican church in the city of Chichester, West Sussex, England. It was built in 1812 by James Elmes. This church was designed as a "proprietary chapel." This means people could buy shares to own a pew (a church bench) inside.
The church has a unique octagonal (eight-sided) shape. It was built with white bricks. Its design shows the ideas of the "evangelical" part of the Church of England in the early 1800s. These ideas were different from later church designs. The church was declared "redundant" in 1973. This means it is no longer used for regular church services. However, because of its special design, it is now a popular place for concerts and music events. St John the Evangelist's Church is a Grade I Listed building, which means it is a very important historic building.
History of St John's Church
Chichester is an old city in West Sussex. It has a long history, going back to Roman times. The city center is surrounded by Roman walls. Chichester Cathedral is a very important church there. This makes Chichester a major religious and business center.
In the early 1800s, Chichester was growing. More churches were needed. Also, new ideas about how Anglican churches should look were becoming popular. Many new churches were built. Some were paid for by the government or church groups. But in places like Sussex, people often raised money privately.
This is how St John the Evangelist's Church was started. A group of people, called trustees, wanted a new church in the southeast part of the city. They hired James Elmes, a 30-year-old architect, to design it in 1812. Elmes was sick during the building process. So, another architect named John Haviland helped oversee the project. Haviland later became famous for designing prisons in the United States.
At this time, there were two main ideas about church design. The "High church" movement liked formal services and rituals. They preferred Gothic-style churches with large altars. The "Low church" or "Evangelical" movement focused on preaching and personal faith. They preferred simpler churches with less ritual.
St John the Evangelist's Church was designed for the "Low church" style. It had a very large central pulpit where the preacher stood. The altar was very small, almost like a simple table. The tall pulpit made sure everyone could see and hear the preacher. The church is an eight-sided building in the Classical style. It cost about £7,000 to build. It opened in 1813 and was used for over 160 years.
Later, fewer people attended services. So, in 1973, the church was declared "redundant." This means it was no longer needed for regular worship. In 1976, it was given to the Redundant Churches Fund. This group is now called the Churches Conservation Trust. They look after old churches that are no longer used for daily services. The church is still a holy place and sometimes holds special services.
How the Church Looks
St John the Evangelist's Church is mostly in the Classical style. It also has some Greek Revival and Egyptian Revival features. It is a good example of a "Georgian era" church built for preaching. It looks very simple and elegant. Some people have said it looks more like a Nonconformist chapel than a typical Anglican church.
The outside walls of the eight-sided building are made of yellowish-white brick. There is also some stone decoration. On the roof, there is a small, round tower called a cupola. It looks like a tiny copy of an ancient Greek monument. Inside this tower is a bell made in London in 1813.
The main entrance is on the west side. It has stone pillars and a fancy doorway. Above the door is a round window with stone decorations. There are similar arched windows on the other seven walls on the upper floor. Next to the entrance are two small rooms. These rooms hold staircases that lead up to the galleries inside.
Inside, the most noticeable things are the large galleries. These are like balconies that go around the inside of the church. They are held up by iron columns that look like Egyptian pillars. The huge pulpit also stands out. It is so big it "towers over everything." This design is a rare and excellent example of a church from the early 1800s. It was common in chapels but also in Anglican churches that focused on preaching.
The galleries are made of American birch wood. You reach them by staircases that have their own entrances. In those days, men and women often sat separately. Also, the free pews for poorer people were on the ground floor. The pews owned by the shareholders were in the galleries.
The pulpit stands in the middle of the church. It hides the small altar area behind it. This church has one of the best "three-decker" pulpits still existing in Sussex. A three-decker pulpit has three levels. Each level was used for a different part of the church service. The lowest level was for the church clerk to read responses to prayers. The middle level was for the main prayers. The top, circular level was for the sermon. The sermon was the most important part of a "Low church" service. The pulpit is made of American birch wood, just like the galleries.
The Church Today
St John the Evangelist's Church was named a Grade I Listed building on July 5, 1950. This means it is a very important historic building.
The church was declared "redundant" on June 22, 1973. This means it is no longer used for regular church services. On August 17, 1976, it was placed in the care of the Redundant Churches Fund. This group is now called the Churches Conservation Trust. They look after old churches that are no longer used for daily worship. St John's is one of five former churches in West Sussex cared for by this charity.
The church has always been known for its music. Today, it is often used as a concert venue. It is especially popular during the yearly Chichester Festivities, which is an arts and music festival.
See also
- Grade I listed buildings in West Sussex
- List of churches preserved by the Churches Conservation Trust in Southeast England
- List of former places of worship in Chichester (district)
- Egyptian Revival architecture in the British Isles
 | Kyle Baker |
 | Joseph Yoakum |
 | Laura Wheeler Waring |
 | Henry Ossawa Tanner |


